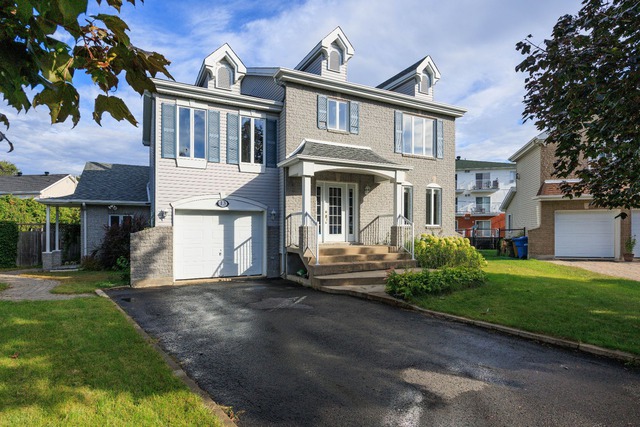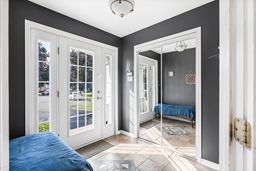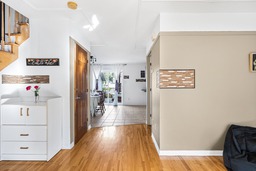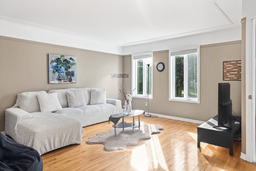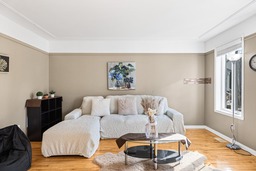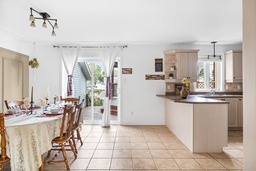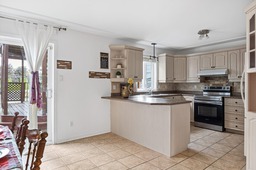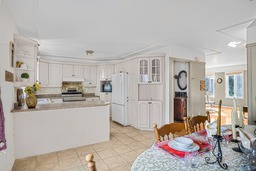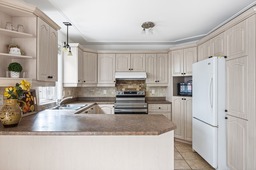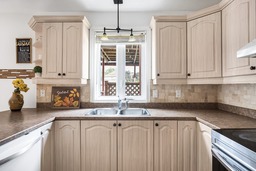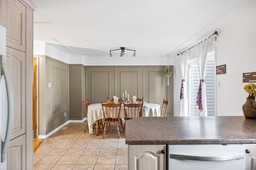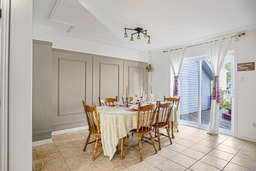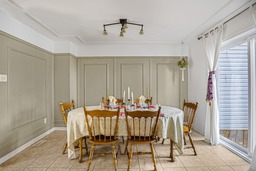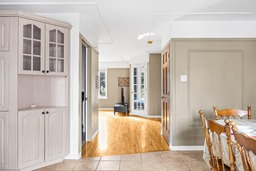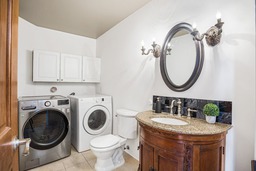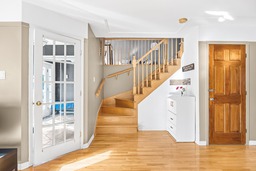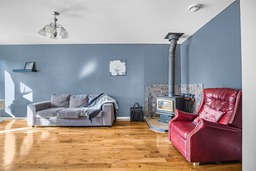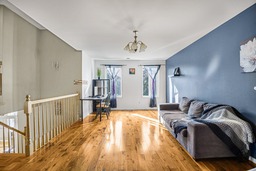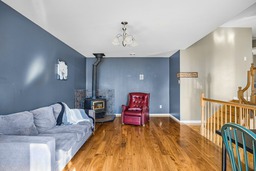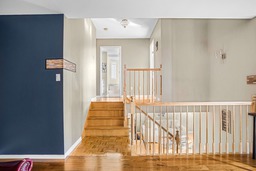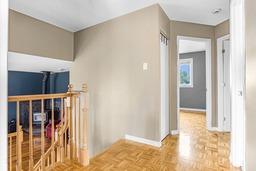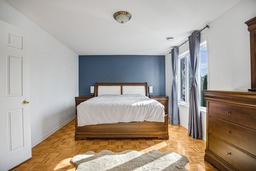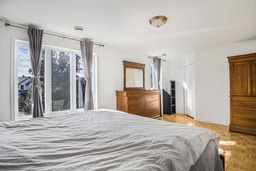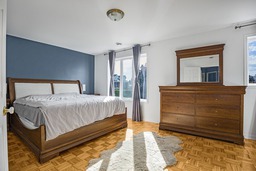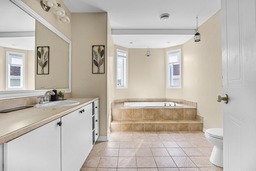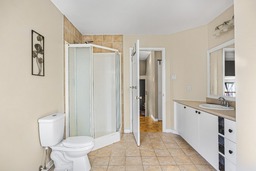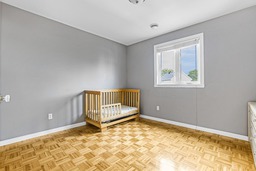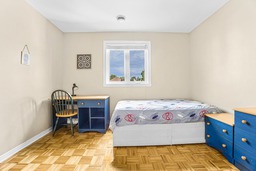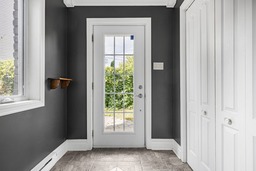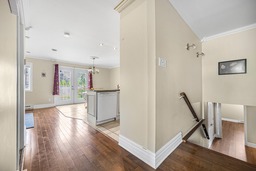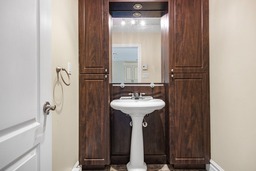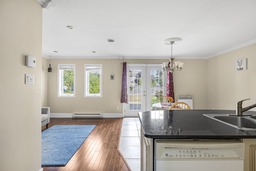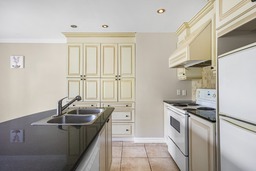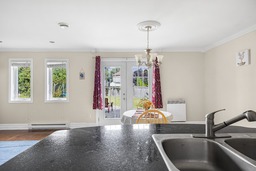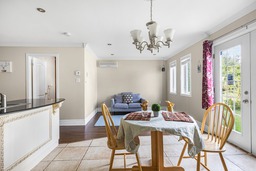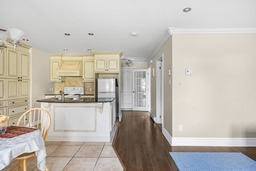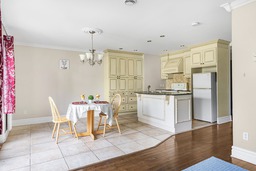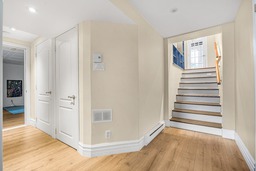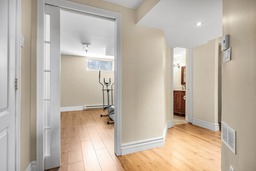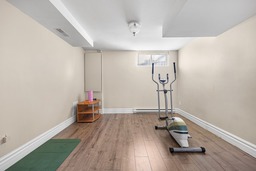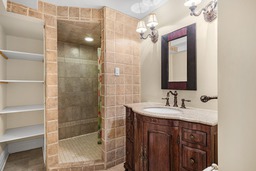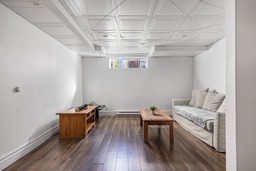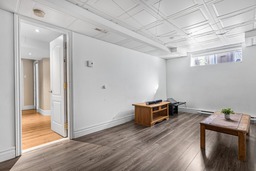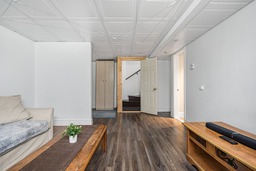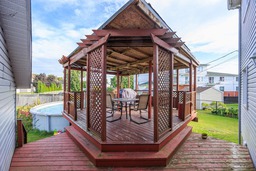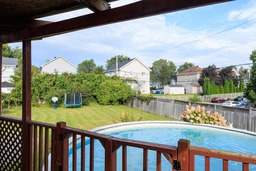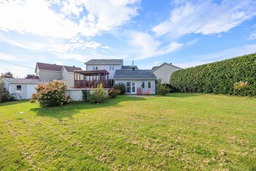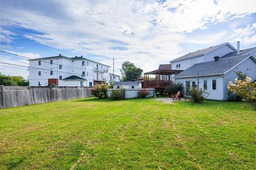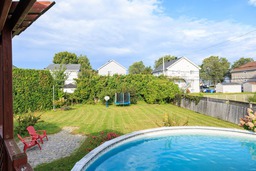Two or more storey for sale
Châteauguay, Montérégie
$768,000.00
| Inscription | 28444326 |
| Address |
13 Rue Jean-François-Chevrette Châteauguay Montérégie |
| Rooms | 15 |
| Bathrooms | 2 |
| Year | 2002 |
Emplacement
Property details
AAA Location, big detached intergeneration house, including 3 bedrooms on second floor, one big family room on the top of garage(possible to convert to 4rd bedroom), next to High school Gabrielle Roy and Laberge Primary School, Billings high school within 3 minutes by car and also close to 1.parks and Playgrounds: Areas for outdoor activities, sports 2. Convenience Stores and Restaurants 3. Public Library: 4. Community Centers and police station 5. Residential Neighborhoods. 6. Public Transportation closeby, step out for 5 minutes to reach bus stop, around 10 minutes drive to montreal
Evaluations, taxes and expenses
| Evaluation (municipal) | |
|---|---|
| Year | 2024 |
| Terrain | $155,600.00 |
| Building | $379,300.00 |
| Total: | $534,900.00 |
| Taxes | |
|---|---|
| Municipal Taxes | 6931$ (2024) |
| School taxes | 467$ (2024) |
| Total: | 7398$ |
| Dimensions | |
|---|---|
| Lot surface: | 1058.1 MC |
| Lot dim. | 10.36x30.99 - M |
| Lot dim. | Irregular |
| Building dim. | 13.42x - M |
| Building dim. | Irregular |
Characteristics
| Driveway | Asphalt |
| Landscaping | Landscape |
| Cupboard | Thermoplastic |
| Heating energy | Electricity |
| Equipment available | Central air conditioning |
| Equipment available | Central vacuum cleaner system installation |
| Foundation | Poured concrete |
| Garage | Heated |
| Heating system | Air circulation |
| Distinctive features | Cul-de-sac |
| Proximity | Highway |
| Proximity | Daycare centre |
| Proximity | Park - green area |
| Proximity | Public transport |
| Restrictions/Permissions | Smoking not allowed |
| Siding | Brick |
| Basement | 6 feet and over |
| Basement | Finished basement |
| Parking (total) | Outdoor |
| Roofing | Asphalt shingles |
| Window type | Crank handle |
| Landscaping | Fenced |
| Water supply | Municipality |
| Heating energy | Bi-energy |
| Heating energy | Natural gas |
| Equipment available | Ventilation system |
| Windows | PVC |
| Garage | Attached |
| Garage | Single width |
| Heating system | Electric baseboard units |
| Pool | Above-ground |
| Proximity | High school |
| Proximity | Hospital |
| Proximity | Bicycle path |
| Restrictions/Permissions | Short-term rentals allowed |
| Siding | Aluminum |
| Bathroom / Washroom | Seperate shower |
| Basement | Seperate entrance |
| Parking (total) | Garage |
| Sewage system | Municipal sewer |
| Topography | Flat |
| Zoning | Residential |
Room description
| Floor | Room | Dimension | Coating |
|---|---|---|---|
|
Ground floor
|
Living room | 15.7x14.3 P | Wood |
|
Ground floor
|
Washroom | 10.4x5.4 P | Ceramic tiles |
|
Ground floor
|
Kitchen | 11.4x10.3 P | Ceramic tiles |
|
Ground floor
|
Dining room | 12.9x12.9 P | Wood |
|
2nd floor
|
Family room | 20.6x11.6 P | Wood |
|
2nd floor
|
Master bedroom | 20.6x11.7 P | Wood |
|
2nd floor
|
Bedroom | 11.4x10.6 P | Wood |
|
2nd floor
|
Bedroom | 11.4x10.3 P | Wood |
|
2nd floor
|
Bathroom | 13.4x9.1 P | Ceramic tiles |
|
Basement
|
Family room | 12.6x12.11 P | Floating floor |
|
Basement
|
Bedroom | 11.11x10.8 P | Floating floor |
|
Basement
|
Den | 8.7x6.8 P | Floating floor |
|
Basement
|
Bathroom | 8.10x6.8 P | Ceramic tiles |
|
RJ
|
Kitchen | 9.9x9.1 P | Ceramic tiles |
|
RJ
|
Living room | 10.5x9.10 P | Wood |
|
RJ
|
Dining room | 11.2x9.3 P | Wood |
|
RJ
|
Hallway | 6.3x5.7 P | Ceramic tiles |
Includes
All light fixtures and curtains, range hood, 2 dishwashers, refrigerator.
Addenda
AAA Location, big detached intergeneration house, including 3 bedrooms on second floor, one big family room on the top of garage(possible to convert to 4rd bedroom) next to High school Gabrielle Roy and Laberge Primary School, Billings high school within 3 minutes by car and also close to 1.parks and Playgrounds: Areas for outdoor activities, sports 2. Convenience Stores and Restaurants 3. Public Library: 4. Community Centers and police station 5. Residential Neighborhoods. 6. Public Transportation closeby, step out for 5 minutes to reach bus stop, around 10 minutes drive to montreal
Alert me!
This property meets some of your criteria? Be the first to know of a property that has just been registered and that meets your criteria!
Alert me!