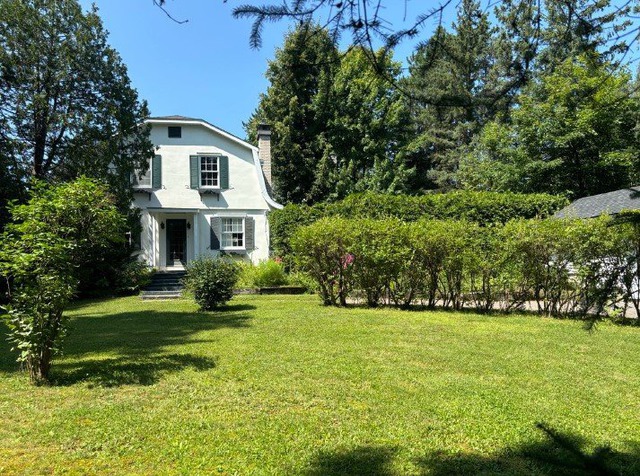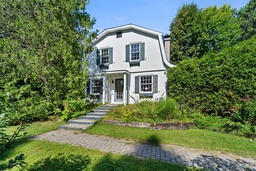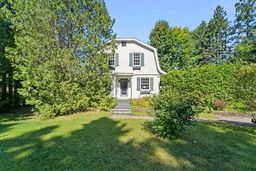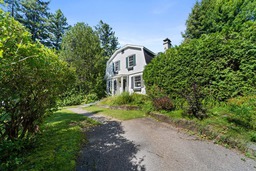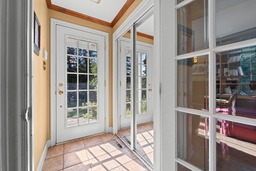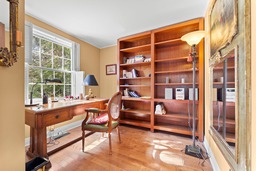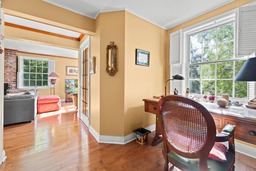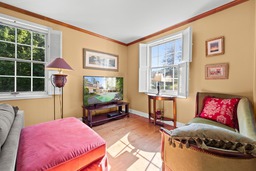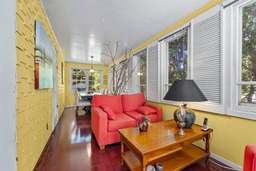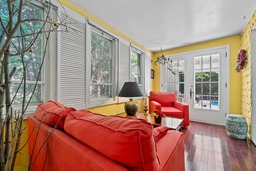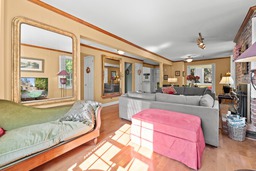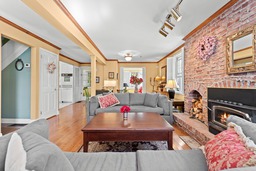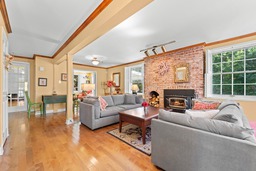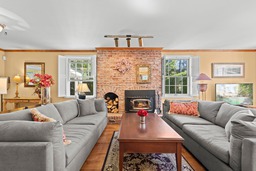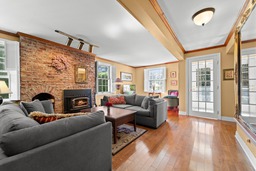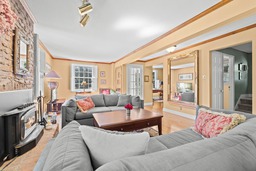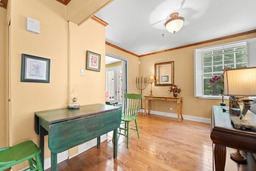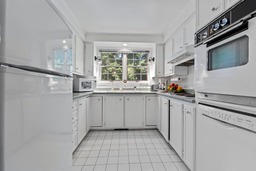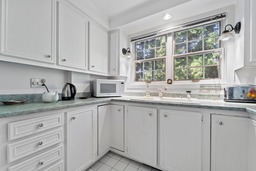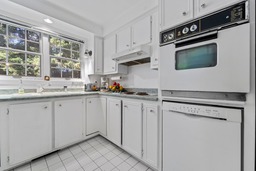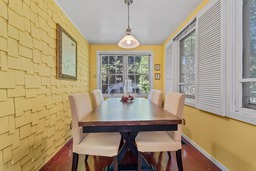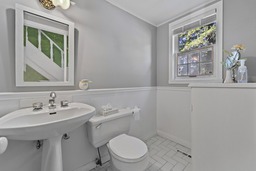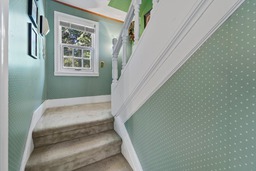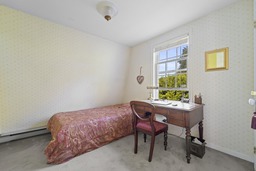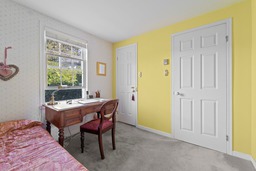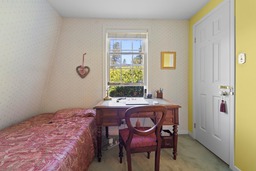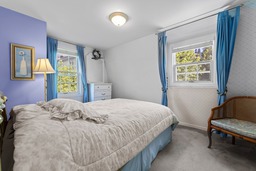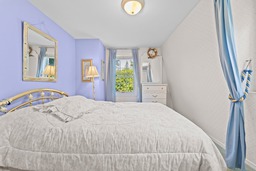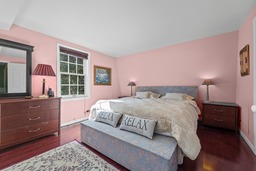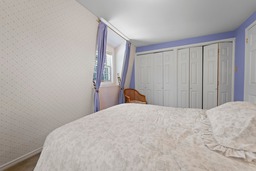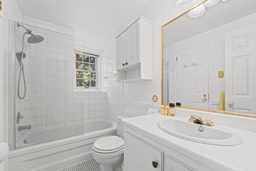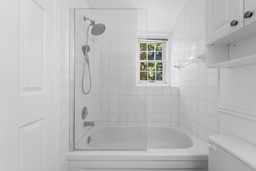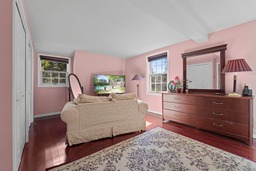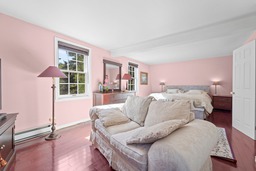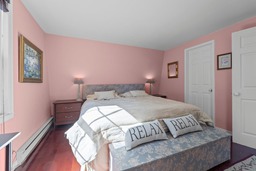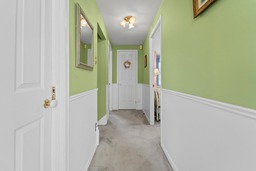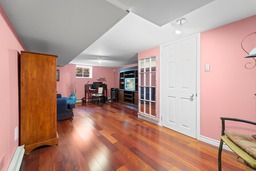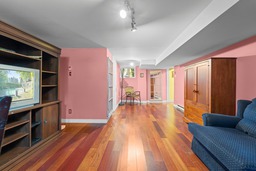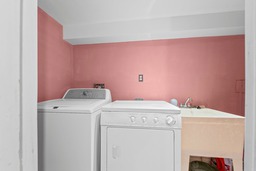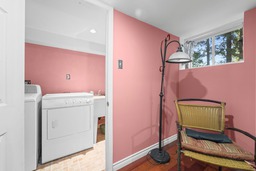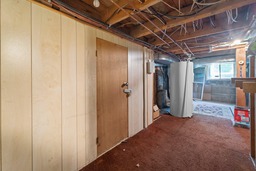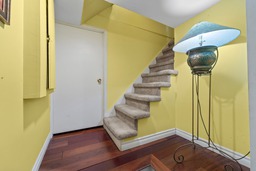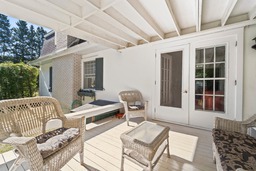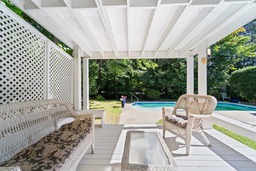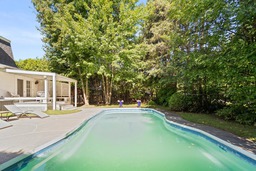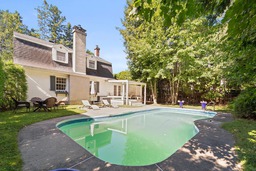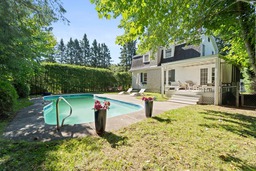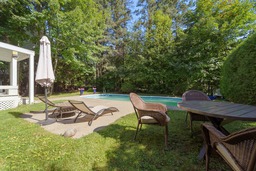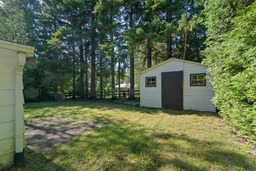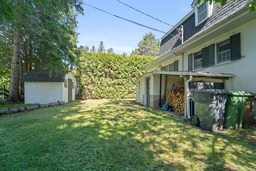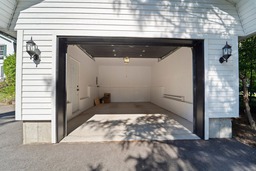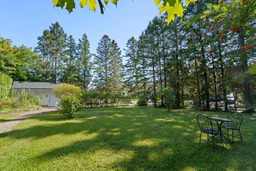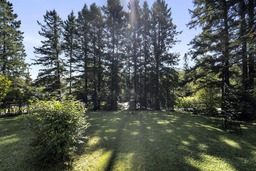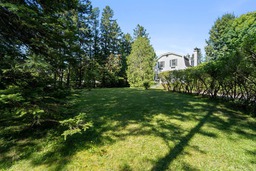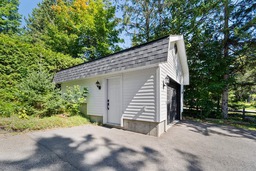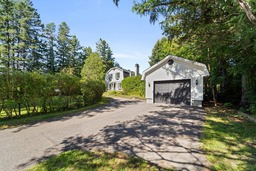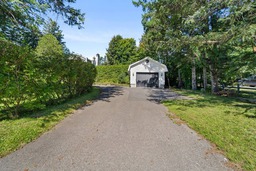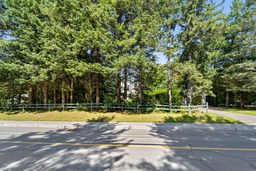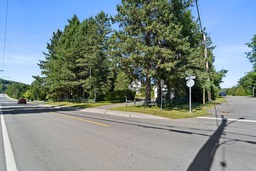Two or more storey for sale
Saint-Sauveur, Laurentides
$875,000.00
| Inscription | 23529032 |
| Address |
423 Ch. du Lac-Millette Saint-Sauveur Laurentides |
| Rooms | 6 |
| Bathrooms | 2 |
| Year | 1950 |
Emplacement
Property details
Two-story house located in the heart of the village of St Sauveur and located 3 minutes from the Mont St-Sauveur ski center! Magnificent view of the ski slopes, A backyard with in-ground pool and private outdoor landscaping bordered by large cedar hedges. Close to all services and grocery stores. This comfortable property will charm you with its style well integrated into its environment. Sold fully furnished, this house is distinguished by its large, well-lit and tastefully furnished rooms.
Evaluations, taxes and expenses
| Evaluation (municipal) | |
|---|---|
| Year | 2024 |
| Terrain | $204,000.00 |
| Building | $216,100.00 |
| Total: | $420,100.00 |
| Taxes | |
|---|---|
| Municipal Taxes | 3744$ (2024) |
| School taxes | 362$ (2024) |
| Total: | 4106$ |
| Dimensions | |
|---|---|
| Lot surface: | 16682 PC |
| Lot dim. | 121x139 - P |
| Building dim. | 36x - P |
| Building dim. | Irregular |
Characteristics
| Driveway | Asphalt |
| Water supply | Municipality |
| Heating energy | Electricity |
| Foundation | Poured concrete |
| Garage | Heated |
| Garage | Single width |
| Heating system | Electric baseboard units |
| Distinctive features | Street corner |
| Proximity | Elementary school |
| Proximity | Daycare centre |
| Proximity | Park - green area |
| Proximity | Alpine skiing |
| Siding | Stucco |
| Basement | 6 feet and over |
| Basement | Partially finished |
| Parking (total) | Outdoor |
| Roofing | Asphalt shingles |
| Window type | Sliding |
| View | Panoramic |
| Zoning | Residential |
| Landscaping | Land / Yard lined with hedges |
| Cupboard | Wood |
| Windows | Wood |
| Hearth stove | Wood fireplace |
| Garage | Detached |
| Heating system | Air circulation |
| Distinctive features | Wooded |
| Pool | Inground |
| Proximity | High school |
| Proximity | Golf |
| Proximity | Bicycle path |
| Proximity | Cross-country skiing |
| Bathroom / Washroom | Adjoining to the master bedroom |
| Basement | Seperate entrance |
| Parking (total) | Garage |
| Sewage system | Municipal sewer |
| Topography | Flat |
| Window type | Hung |
| View | Mountain |
Room description
| Floor | Room | Dimension | Coating |
|---|---|---|---|
|
Ground floor
|
Living room | 29x14 P | |
|
Ground floor
|
Home office | 9 P | |
|
Ground floor
|
Dining room | 25 P | |
|
2nd floor
|
Master bedroom | 12 P | |
|
2nd floor
|
Bedroom | 13.5x9.5 P | |
|
2nd floor
|
Bedroom | 10x9 P |
Includes
All the pieces of furniture. Lighting,stove,refrigerator, dishwater,outdoor patio set, swimming pool accessories.
Excludes
Seller's personnal effects.
Addenda
Seasonal rental permitted.
Less than 3 minutes from the Mont-Sauveur and Mont-Habitant ski center.
Alert me!
This property meets some of your criteria? Be the first to know of a property that has just been registered and that meets your criteria!
Alert me!