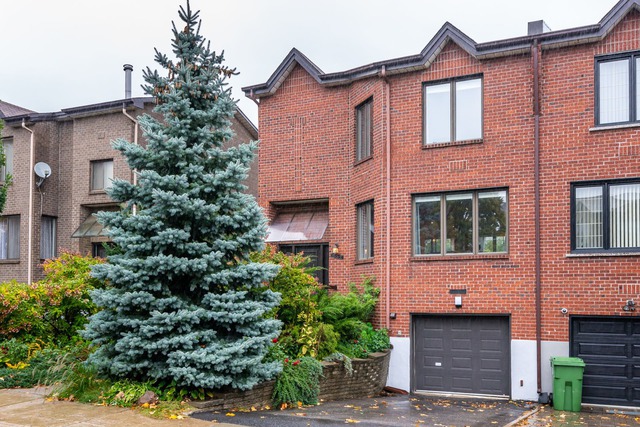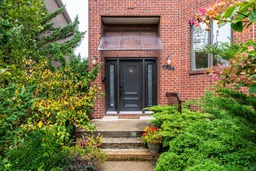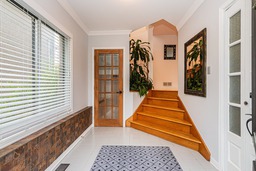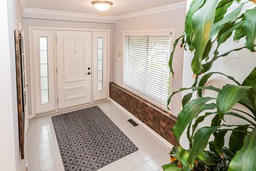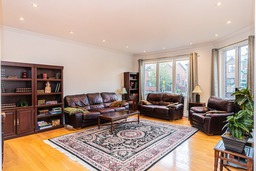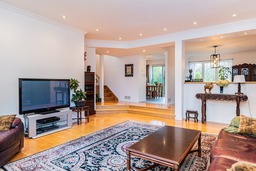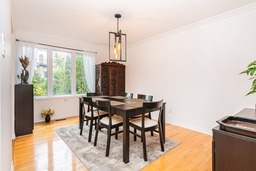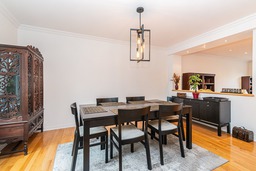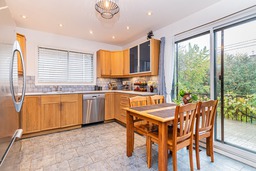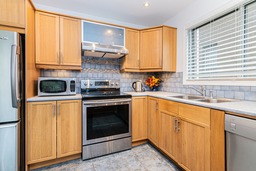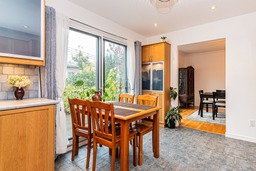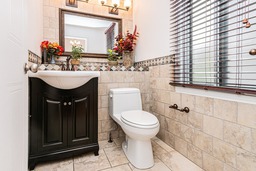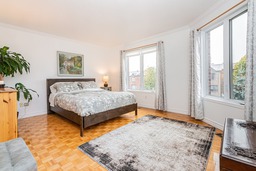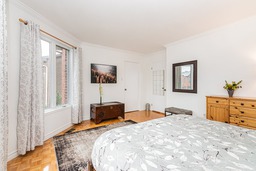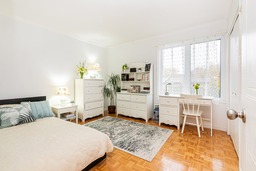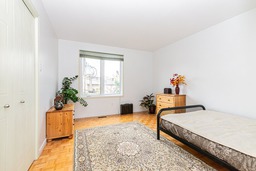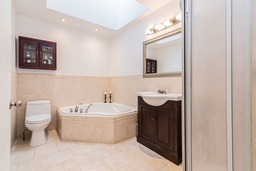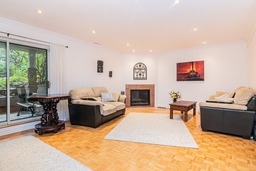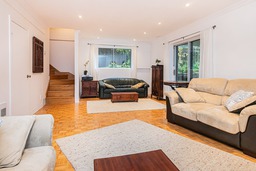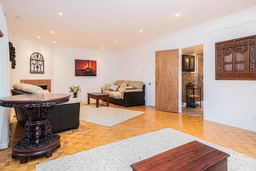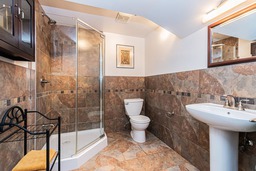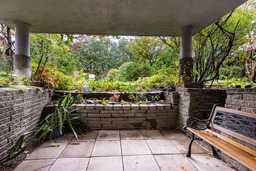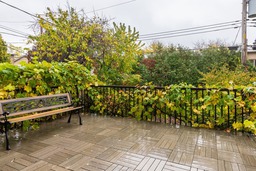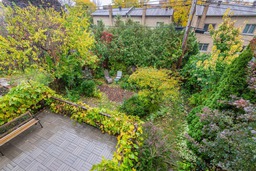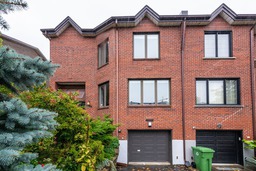Two or more storey for sale
Montréal (Le Sud-Ouest), Montréal
$897,000.00
| Inscription | 15915912 |
| Address |
6534 Rue Lacroix Montréal (Le Sud-Ouest) Ville-Émard Montréal |
| Rooms | 7 |
| Bathrooms | 2 |
| Year | 1986 |
Emplacement
Property details
Fantastic location - minutes to Angrignon metro & park, as well as Park Bourget with all sporting facilities, access to the highway & minutes from Carrefour Angrignon. Very spacious open concept home with an abundance of natural light due to many windows & high ceilings (9'). The property is ready to move in, renovated & freshly painted.
Evaluations, taxes and expenses
| Evaluation (municipal) | |
|---|---|
| Year | 2020 |
| Terrain | $214,600.00 |
| Building | $450,600.00 |
| Total: | $665,200.00 |
| Taxes | |
|---|---|
| Municipal Taxes | 5077$ (2020) |
| School taxes | 604$ (2020) |
| Total: | 5681$ |
| Dimensions | |
|---|---|
| Lot surface: | 3231 PC |
| Lot dim. | 34x - P |
| Lot dim. | Irregular |
| Building dim. | 27x - P |
| Building dim. | Irregular |
| Expenses | |
|---|---|
| Energy cost | 2030$ |
| Total: | 2030$ |
Characteristics
| Water supply | Municipality |
| Proximity | Highway |
| Proximity | Elementary school |
| Proximity | Daycare centre |
| Proximity | Park - green area |
| Proximity | Public transport |
| Parking (total) | Garage |
| Zoning | Residential |
| Garage | Single width |
| Proximity | Cegep |
| Proximity | High school |
| Proximity | Hospital |
| Proximity | Bicycle path |
| Basement | Finished basement |
| Sewage system | Municipal sewer |
Room description
| Floor | Room | Dimension | Coating |
|---|---|---|---|
|
Ground floor
|
Hallway | 10.5x7.1 P | Ceramic tiles |
|
Ground floor
|
Living room | 17.5x15.5 P | Wood |
|
Ground floor
|
Dining room | 11.4x10.5 P | Wood |
|
Ground floor
|
Kitchen | 11.4x14.10 P | Ceramic tiles |
|
Ground floor
|
Washroom | 5x5 P | Ceramic tiles |
|
2nd floor
|
Master bedroom | 16x12 P | Parquet |
|
2nd floor
|
Bedroom | 13.11x11.4 P | Parquet |
|
2nd floor
|
Bedroom | 11.5x11 P | Parquet |
|
2nd floor
|
Bathroom | 11.2x6 P | Ceramic tiles |
|
Basement
|
Family room | 25.3x14.1 P | Parquet |
|
Basement
|
Bathroom | 7.9x6 P | Ceramic tiles |
Includes
Dishwasher
Addenda
Spacious bedrooms flooded with natural light. The master bedroom has two large windows and walk-in closet with ample storage space with an impressive skylight in the master bathroom giving full sunlight during the day. The house has a very large, fully finished semi-basement (family room) with high ceiling, large window and full patio doors leading to the terrace. You will also find on this level a bathrom with stand-alone glass shower.
The house is equipped with central heating and air-conditioning (heat pump) and central vacuum system.
The lot is 300m2, landscaped in the front and a beautiful, large yard with plenty of mature greenery and complete privacy. The yard has a large patio at the main level and a terrace at the semi-basement level.
Don't miss out!
Alert me!
This property meets some of your criteria? Be the first to know of a property that has just been registered and that meets your criteria!
Alert me!