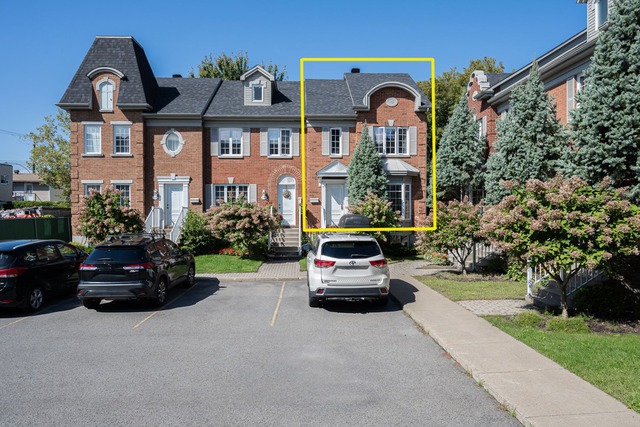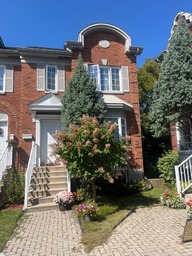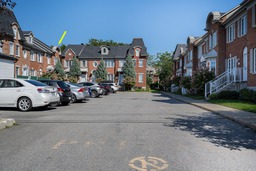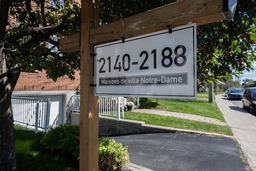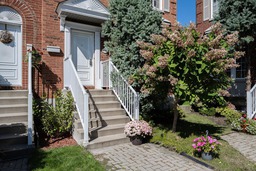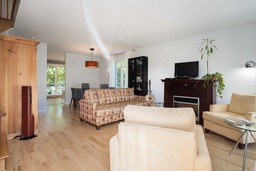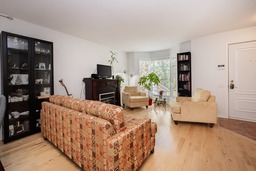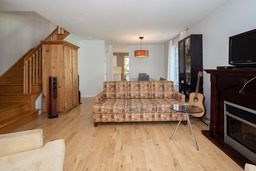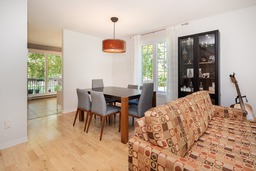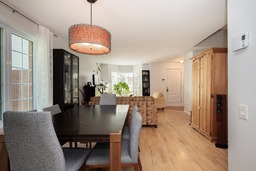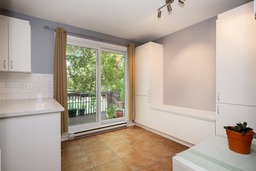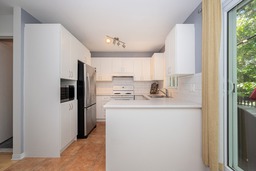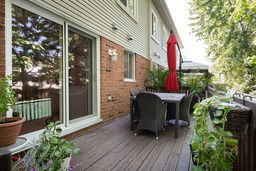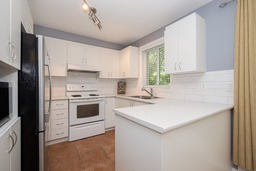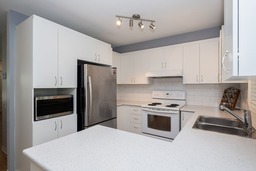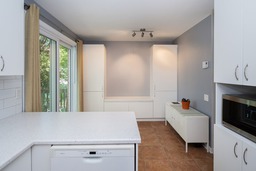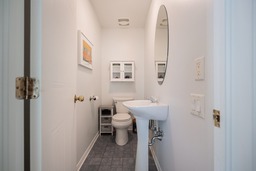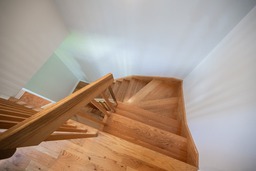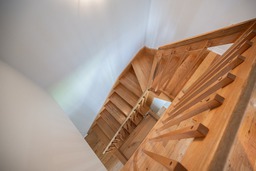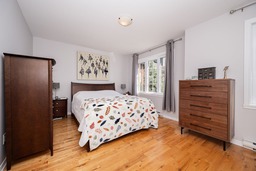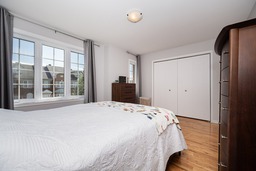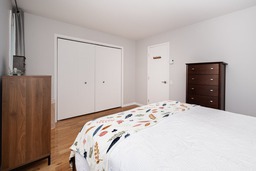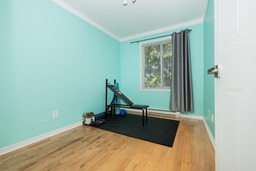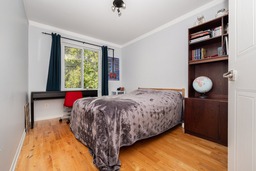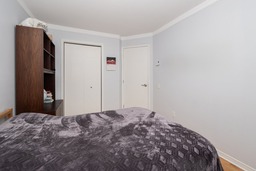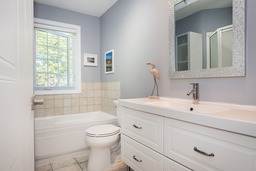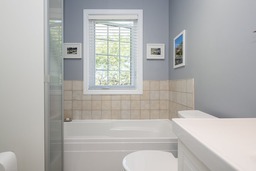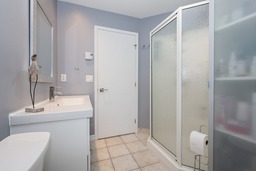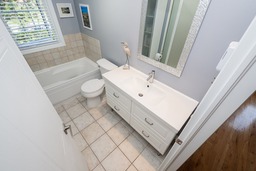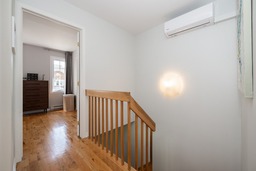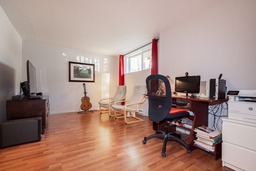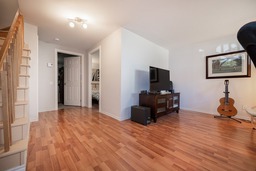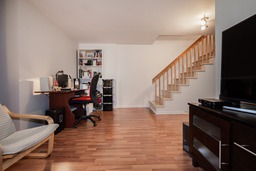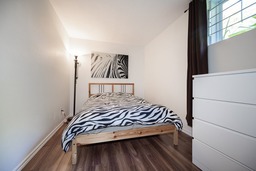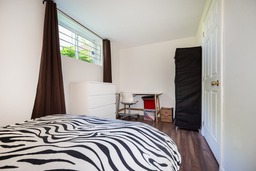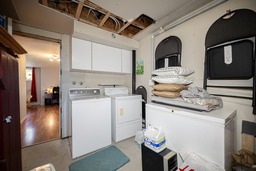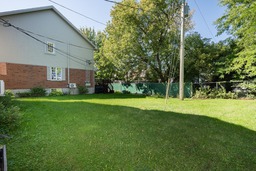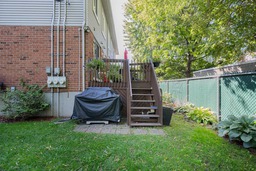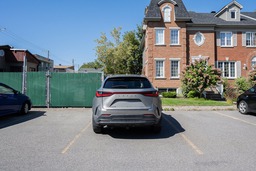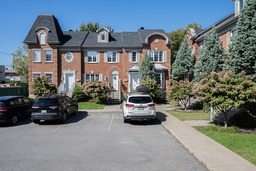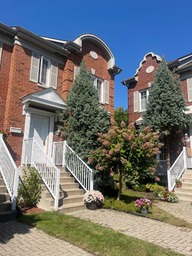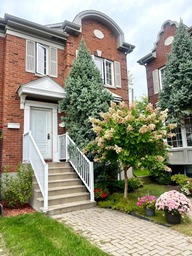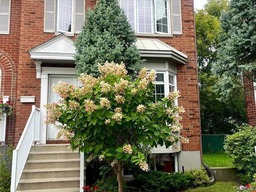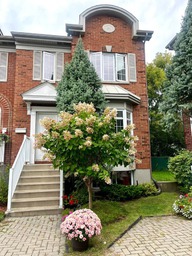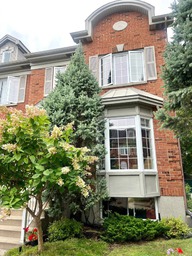Two or more storey for sale
Montréal (Lachine), Montréal
$649,000.00
| Inscription | 26176588 |
| Address |
2180 Rue Notre-Dame Montréal (Lachine) East Montréal |
| Rooms | 8 |
| Bathrooms | 1 |
| Year | 2004 |
Emplacement
Property details
Beautiful corner unit townhouse with bay-window, sold as a divided condo. Included is 1 outdoor parking space. Nestled in its own private roundabout, always landscaped. Side of the home looks onto a large green space, bringing in extra natural sunlight. Excellent location, next to parks, Lachine canal, restaurants, stores, highway and public transport.
Evaluations, taxes and expenses
| Evaluation (municipal) | |
|---|---|
| Year | 2024 |
| Terrain | $140,200.00 |
| Building | $381,800.00 |
| Total: | $522,000.00 |
| Taxes | |
|---|---|
| Municipal Taxes | 3309$ (2024) |
| School taxes | 417$ (2024) |
| Total: | 3726$ |
| Dimensions | |
|---|---|
| Lot surface: | |
| Lot dim. | 19x - P |
| Lot dim. | Irregular |
| Building dim. | 19x33 - P |
| Expenses | |
|---|---|
| Common expenses/Rental | 2628$ |
| Total: | 2628$ |
Characteristics
| Water supply | Municipality |
| Proximity | Highway |
| Proximity | Elementary school |
| Proximity | Daycare centre |
| Proximity | Park - green area |
| Proximity | Public transport |
| Basement | 6 feet and over |
| Sewage system | Municipal sewer |
| Heating energy | Electricity |
| Proximity | Cegep |
| Proximity | High school |
| Proximity | Hospital |
| Proximity | Bicycle path |
| Siding | Brick |
| Basement | Finished basement |
| Zoning | Residential |
Room description
| Floor | Room | Dimension | Coating |
|---|---|---|---|
|
Ground floor
|
Living room | 14.5x13.8 P | |
|
Ground floor
|
Kitchen | 16.6x10 P | |
|
Ground floor
|
Dining room | 10.4x10 P | |
|
2nd floor
|
Master bedroom | 15x11.8 P | |
|
2nd floor
|
Bedroom | 9x12.3 P | |
|
2nd floor
|
Bedroom | 10.8x7.7 P | |
|
Basement
|
Playroom | 16.8x17.5 P | |
|
Basement
|
Bedroom | 14x7.7 P |
Includes
Dishwasher, AC wall unit (2022)
Excludes
Light fixture in the dining room, mirror in the bathroom
Addenda
Townhouse held in divided co-ownership. Finished basement, larger than the other models. 1 parking space outdoors. Great storage space under the back balcony. 33 unit project. Windows on main floor and 2nd floor all changed in 2018 (except living room bay-window only thermos) Central vac. Condo fees are 218$/month.
Alert me!
This property meets some of your criteria? Be the first to know of a property that has just been registered and that meets your criteria!
Alert me!