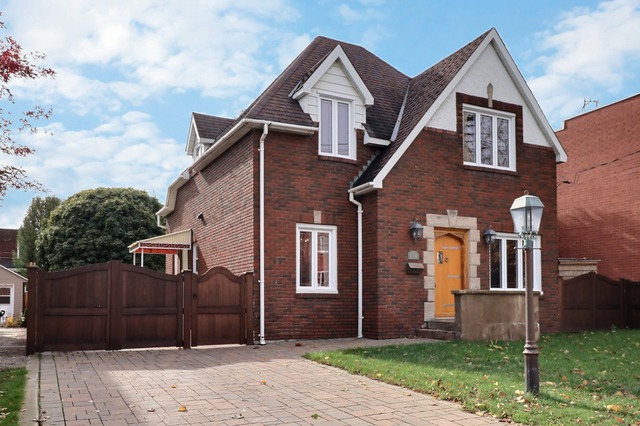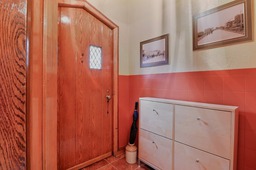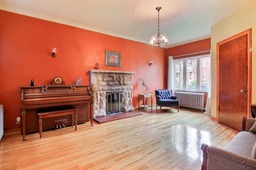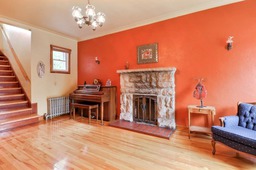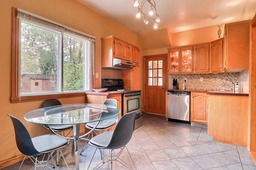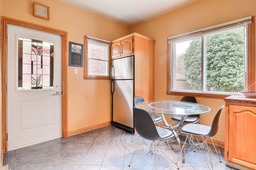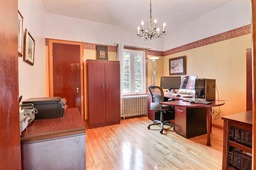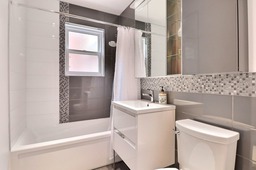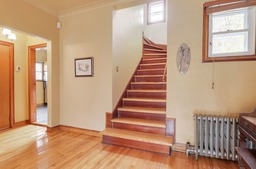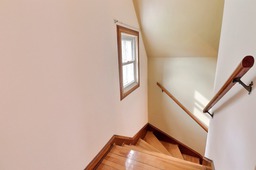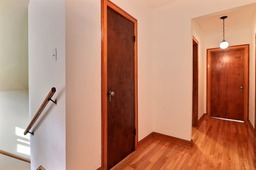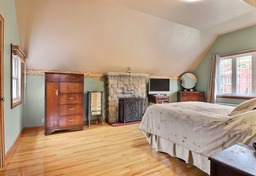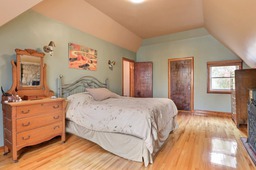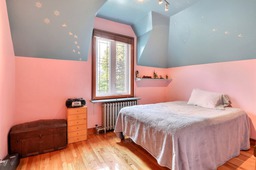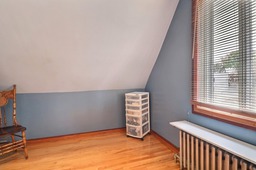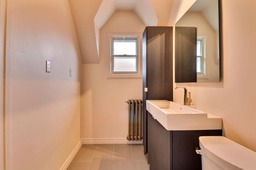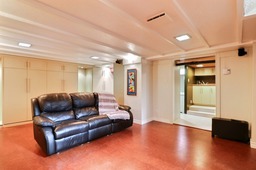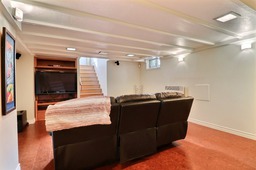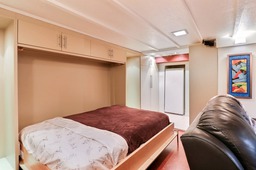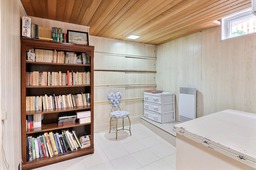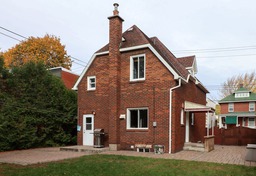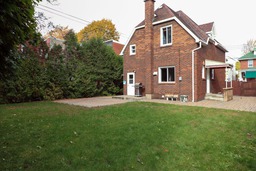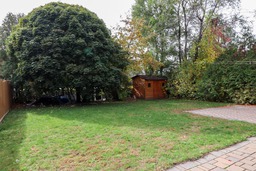Two or more storey for sale
Montréal (Lachine), Montréal
$569,000.00
| Inscription | 24063380 |
| Address |
130 Av. Boyer Montréal (Lachine) Saint-Pierre Montréal |
| Rooms | 9 |
| Bathrooms | 1 |
| Year | 1944 |
Emplacement
Property details
Unique house that is part of the history of the city. This 4 bedroom property has benefited from several renovations and restorations by the owners while maintaining its previous style. It will charm you at first glance! Impeccable and turnkey.
Evaluations, taxes and expenses
| Evaluation (municipal) | |
|---|---|
| Year | 2020 |
| Terrain | $197,400.00 |
| Building | $125,000.00 |
| Total: | $322,400.00 |
| Taxes | |
|---|---|
| Municipal Taxes | 2487$ (2020) |
| School taxes | 285$ (2020) |
| Total: | 2772$ |
| Dimensions | |
|---|---|
| Lot surface: | 5000 PC |
| Lot dim. | 50x - P |
| Lot dim. | Irregular |
| Building dim. | 28x - P |
| Building dim. | Irregular |
| Expenses | |
|---|---|
| Energy cost | 2600$ |
| Total: | 2600$ |
Characteristics
| Driveway | Plain paving stone |
| Landscaping | Land / Yard lined with hedges |
| Cupboard | Wood |
| Windows | PVC |
| Hearth stove | Other |
| Heating system | Hot water |
| Heating system | Electric baseboard units |
| Proximity | Elementary school |
| Proximity | Daycare centre |
| Proximity | Park - green area |
| Proximity | Public transport |
| Basement | 6 feet and over |
| Parking (total) | Outdoor |
| Roofing | Asphalt shingles |
| Landscaping | Fenced |
| Water supply | Municipality |
| Heating energy | Electricity |
| Foundation | Poured concrete |
| Hearth stove | Wood fireplace |
| Heating system | Space heating baseboards |
| Proximity | Highway |
| Proximity | High school |
| Proximity | Hospital |
| Proximity | Bicycle path |
| Siding | Brick |
| Basement | Finished basement |
| Sewage system | Municipal sewer |
| Zoning | Residential |
Room description
| Floor | Room | Dimension | Coating |
|---|---|---|---|
|
Ground floor
|
Living room | 15x13.8 P | Wood |
|
Ground floor
|
Dining room | 11.7x11.7 P | Wood |
|
Ground floor
|
Kitchen | 15.1x10.2 P | Ceramic tiles |
|
Ground floor
|
Bathroom | 8x4.10 P | Ceramic tiles |
|
2nd floor
|
Master bedroom | 19x12.1 P | Wood |
|
2nd floor
|
Bedroom | 9.1x8 P | Wood |
|
2nd floor
|
Bedroom | 11.9x8.11 P | Wood |
|
2nd floor
|
Washroom | 7.10x4.10 P | Ceramic tiles |
|
Basement
|
Family room | 18.7x14.2 P | Other |
|
Basement
|
Bedroom | 8.6x7.10 P | Ceramic tiles |
|
Basement
|
Workshop | 20x9 P | Concrete |
Includes
Dishwasher, Three (3) window air conditioners
Excludes
-
Addenda
Welcome to 130 Avenue Boyer!
The property located at 130 Boyer Avenue in Lachine belonged to the last mayor of Ville Saint-Pierre Mr. Yvon Boyer. Ville Saint-Pierre merged with Lachine in the year 2000, and 4th avenue in Ville Saint-Pierre was renamed avenue Boyer in his honor. The current owners acquired it from Mr. Yvon Boyer in the year 2000.
As soon as you arrive you will notice the magnificent facade of this property as well as the main entrance door which has been restored. The front fence with the gate was hand made in red cedar from British Columbia, you will notice as well as the paving stone and slate entrance.
When you enter the house you will be surprised by its unique character and its 9-foot ceilings, hardwood floors and beautiful windows. The mouldings around the windows of the facade have been redone exactly like all the other mouldings of the house in order to preserve the character of the house.
The tour starts in the living room with fireplace, facing the living room is the dining room ready for you and your guests, top note that it is currently used as an office.
The kitchen will appeal to the chef in you with its magnificent marble backsplash. In addition, you will find the door that will allow you to go directly to enjoy the large and intimate backyard.
On the main floor there is also a completely renovated bathroom. It includes a large bathtub, a porcelain sink and ceramic wall tiles.
The beautiful wooden stairs take us to the 2nd floor.
On this floor you will find 3 bedrooms and a powder room. Note that a bath or a shower can be added according to the needs of new owner. The master bedroom is very spacious and offers you a lot of space as well as a fireplace.
And finally, a well-lit basement with a large family room and another room with a window that can be used as a bedroom or office depending on the needs of its occupants. You will also find a laundry room and storage space. Note that a Murphy Bed has been installed in the basement in the family room so that guests can stay over, it has been integrated into closets that offer a abundance of storage space as well as the beautiful tv unti which was custom made by a artisian carpenter.
The superb backyard located on the west side (maximum sunshine) is very intimate. 2 sheds allow you to have a lot of storage space. Relaxation guaranteed!
- Possibility of natural gas (to be verified) - Asphalt shingles roof (30 year warranty) - Electric panel 200amp - Daycare within walking distance
Alert me!
This property meets some of your criteria? Be the first to know of a property that has just been registered and that meets your criteria!
Alert me!