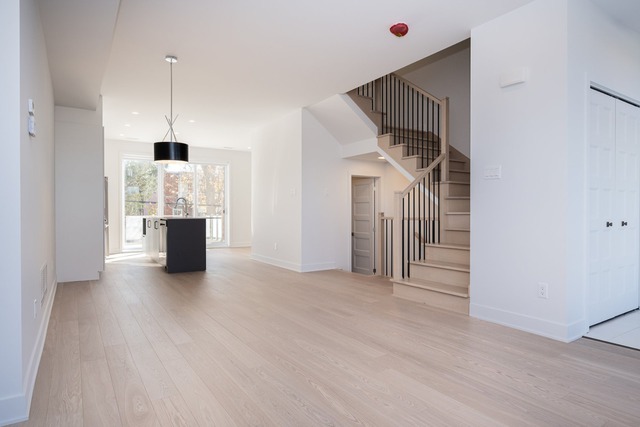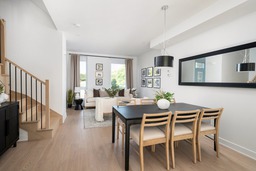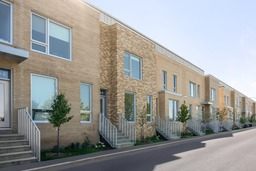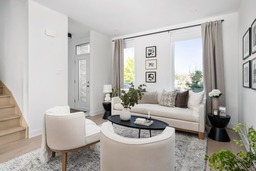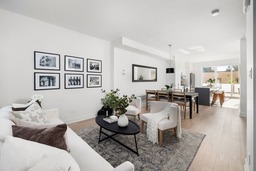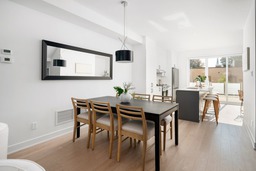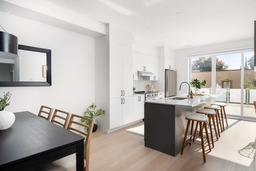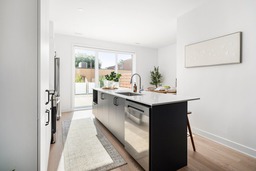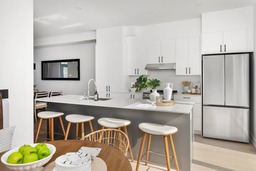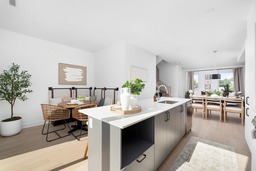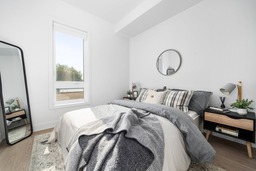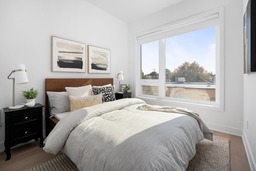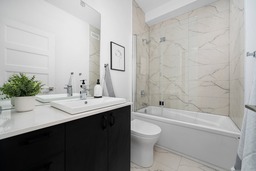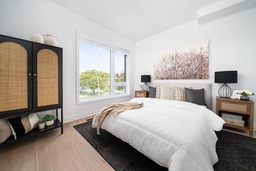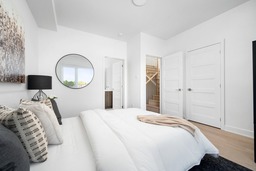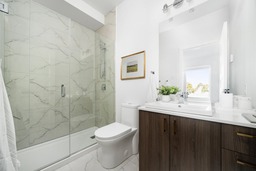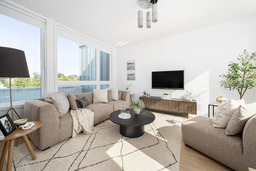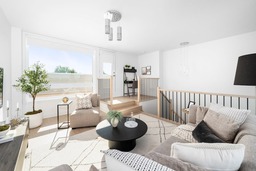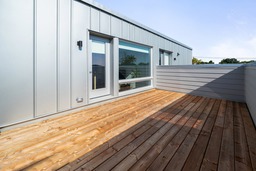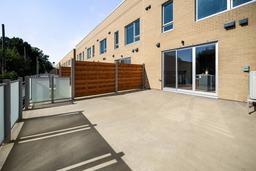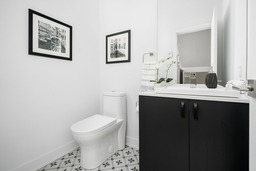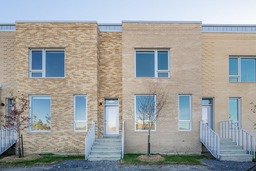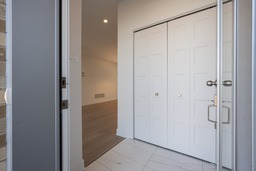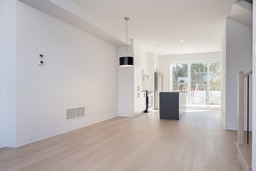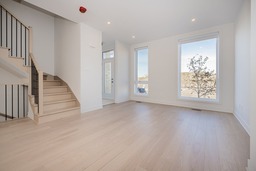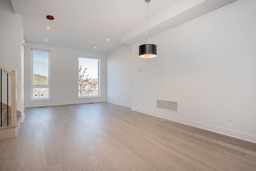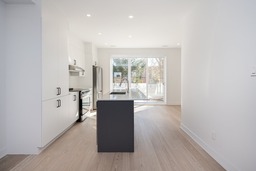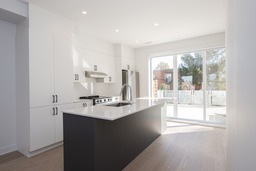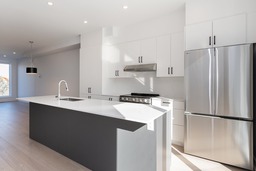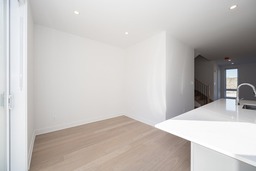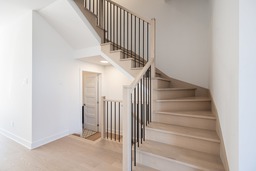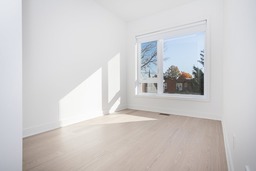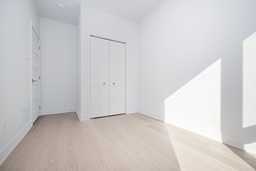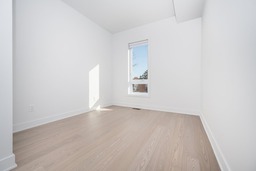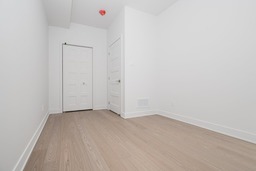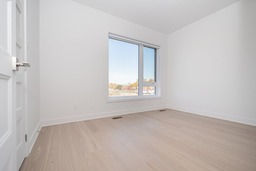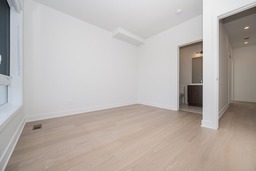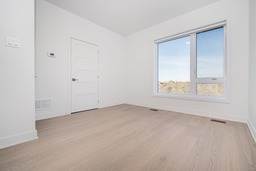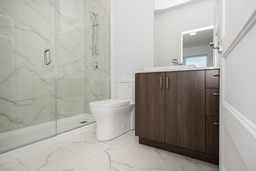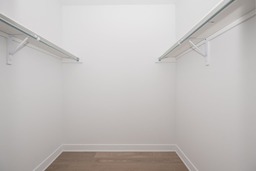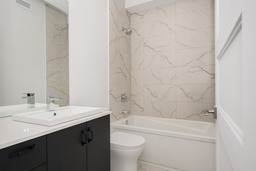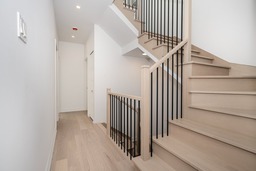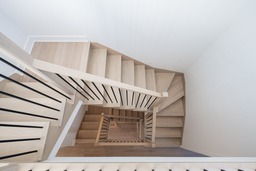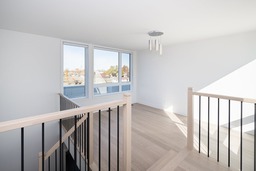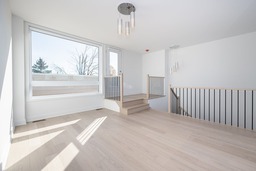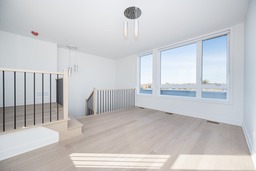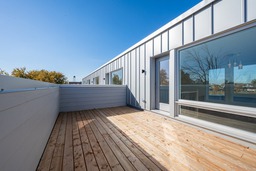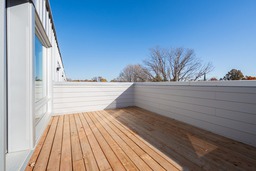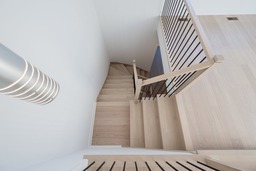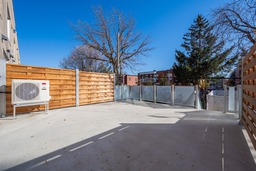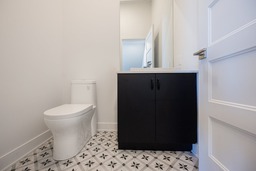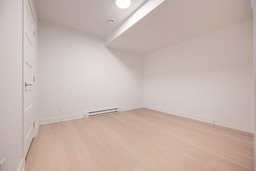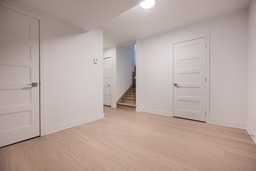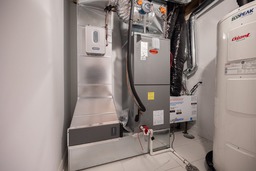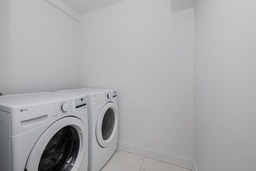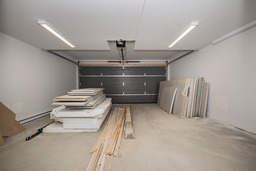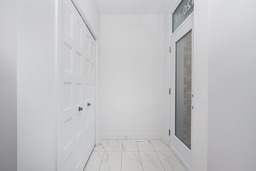--->
Two or more storey for rent
Two or more storey for rent
Montréal (LaSalle), Montréal
| Inscription | 19326511 |
| Address |
9420 Rue Clément #17 Montréal (LaSalle) Montréal |
| Rooms | 6 |
| Bathrooms | 2 |
| Living area | 2465 PC |
| Year | 2024 |
Emplacement
Property details
Evaluations, taxes and expenses
| Taxes | |
|---|---|
| Municipal Taxes | 0$ |
| School taxes | 0$ |
| Total: | 0$ |
| Dimensions | |
|---|---|
| Lot surface: | |
| Livable surface: | 2465 PC |
| Expenses | |
|---|---|
| Co-ownership fees | 2520$ |
| Other taxes | 0$ |
| Water taxes | 0$ |
| Utilities taxes | 0$ |
| Total: | 2520$ |
Characteristics
| Landscaping | Patio |
| Heating energy | Electricity |
| Equipment available | Ventilation system |
| Garage | Double width or more |
| Proximity | Highway |
| Proximity | Elementary school |
| Proximity | Daycare centre |
| Proximity | Park - green area |
| Proximity | Public transport |
| Basement | Finished basement |
| Sewage system | Municipal sewer |
| Water supply | Municipality |
| Equipment available | Central air conditioning |
| Garage | Heated |
| Garage | Fitted |
| Proximity | Cegep |
| Proximity | High school |
| Proximity | Hospital |
| Proximity | Bicycle path |
| Proximity | University |
| Parking (total) | Garage |
| Zoning | Residential |
Room description
| Floor | Room | Dimension | Coating |
|---|---|---|---|
|
Basement
|
Playroom | 11.8x7.9 P | |
|
Basement
|
Laundry room | 5.11x6.6 P | |
|
Ground floor
|
Living room | 12.3x11.10 P | |
|
Ground floor
|
Kitchen | 12.3x12.9 P | |
|
Ground floor
|
Dining room | 12.3x9.5 P | |
|
2nd floor
|
Master bedroom | 12.2x9.7 P | |
|
2nd floor
|
Bedroom | 9x9.3 P | |
|
2nd floor
|
Bedroom | 8.8x10.9 P | |
|
3rd floor
|
Family room | 12.3x15.4 P | |
|
3rd floor
|
Home office | 5.9x4.8 P |
Includes
As per builder's reference sheet.
Excludes
As per builder's reference sheet.
Alert me!
This property meets some of your criteria? Be the first to know of a property that has just been registered and that meets your criteria!
Alert me!