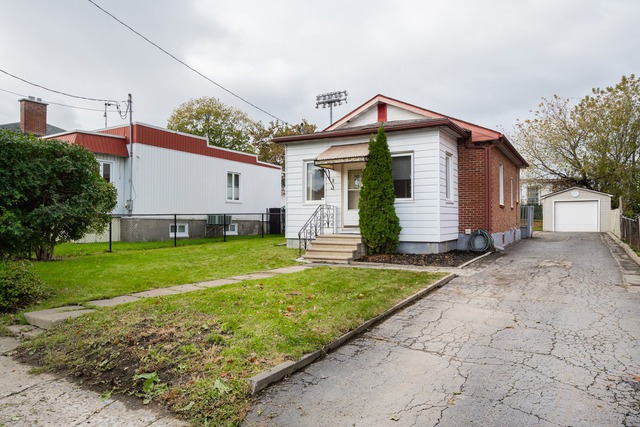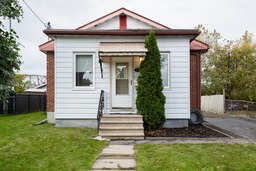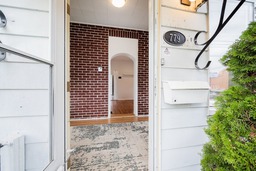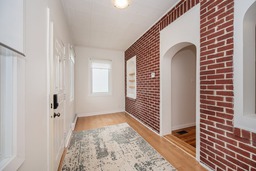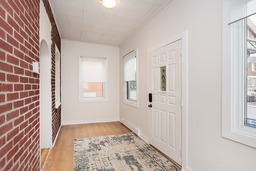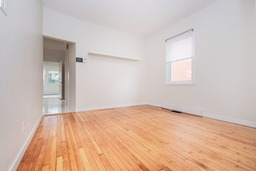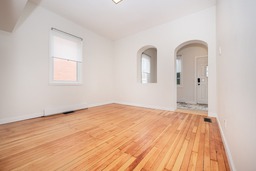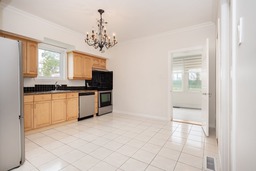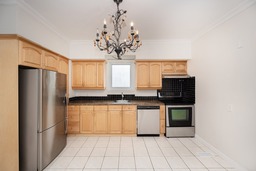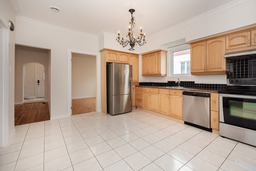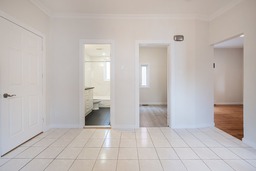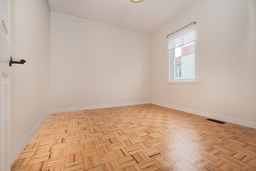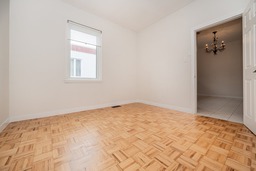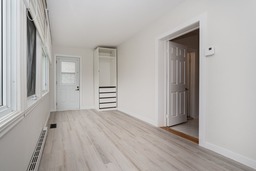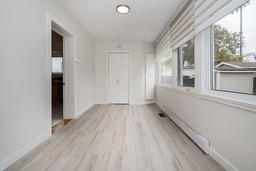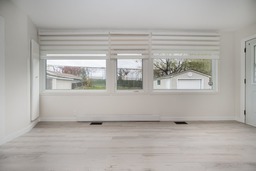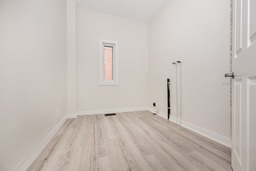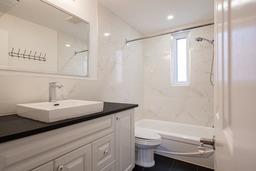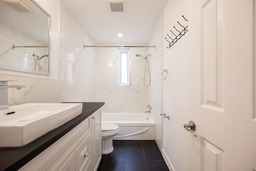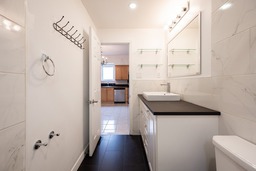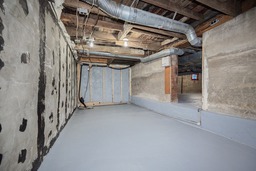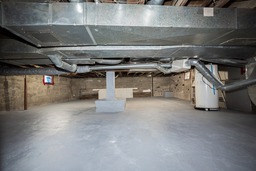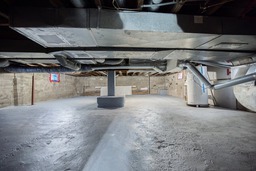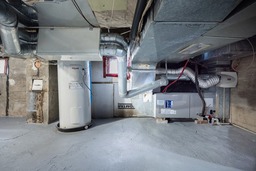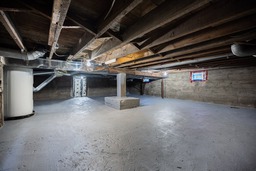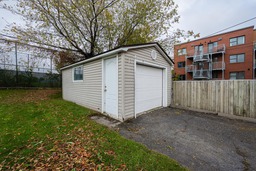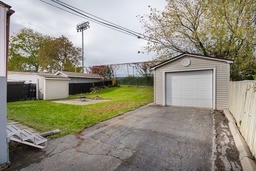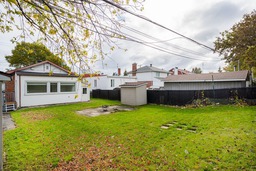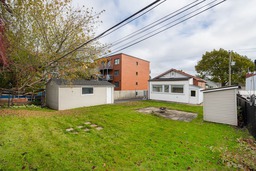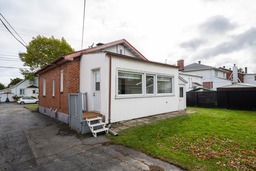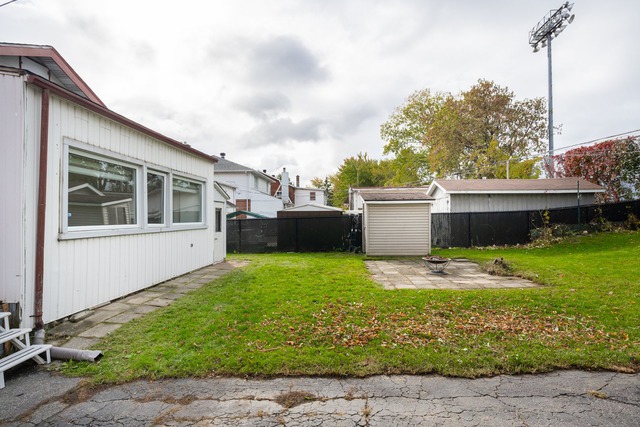Bungalow for sale
Montréal (Lachine), Montréal
$459,000.00
| Inscription | 25976765 |
| Address |
779 14e Avenue Montréal (Lachine) East Montréal |
| Rooms | 5 |
| Bathrooms | 1 |
| Year | 1936 |
Emplacement
Property details
Charming detached home, newly renovated with very big lot, ideally located in Lachine near the Canal, on a quiet residential street. Beautiful kitchen with granite counters. Private and spacious backyard West facing (lots of sun and no back neighbours). Detached renovated garage. A few minutes from highway, near public transport and all convenience stores. Perfect for a small family or investor. Possibility to build on the lot in the back.
Evaluations, taxes and expenses
| Evaluation (municipal) | |
|---|---|
| Year | 2024 |
| Terrain | $313,800.00 |
| Building | $48,000.00 |
| Total: | $361,800.00 |
| Taxes | |
|---|---|
| Municipal Taxes | 2300$ (2024) |
| School taxes | 281$ (2024) |
| Total: | 2581$ |
| Dimensions | |
|---|---|
| Lot surface: | 5400 PC |
| Lot dim. | 50x - P |
| Lot dim. | Irregular |
| Building dim. | 24x - P |
| Building dim. | Irregular |
Characteristics
| Driveway | Asphalt |
| Heating energy | Electricity |
| Garage | Single width |
| Proximity | Highway |
| Proximity | High school |
| Proximity | Hospital |
| Proximity | Public transport |
| Parking (total) | Garage |
| Sewage system | Municipal sewer |
| Water supply | Municipality |
| Garage | Detached |
| Distinctive features | No neighbours in the back |
| Proximity | Elementary school |
| Proximity | Daycare centre |
| Proximity | Park - green area |
| Basement | Partially finished |
| Parking (total) | Outdoor |
| Zoning | Residential |
Room description
| Floor | Room | Dimension | Coating |
|---|---|---|---|
|
Ground floor
|
Kitchen | 13x13 P | |
|
Ground floor
|
Living room | 11.6x11.3 P | |
|
Ground floor
|
Master bedroom | 10.8x10.5 P | |
|
Ground floor
|
Bedroom | 16.8x8 P | |
|
Ground floor
|
Home office | 9x7 P |
Includes
Appliances (Fridge, stove, dishwasher). Light fixtures, window treatments.
Addenda
Spacious front lawn with high shrubs providing added privacy. Large backyard with many building opportunities (permits and plans approved by the city in 2018 for home extension in the back - documents upon request). Many modern renovations done: - new heat pump and furnace with central air and humidifier - new electrical panel - 2 bedrooms with additional small room for office/laundry -sanded and stained hardwood floors + new vinyl floors -freshly painted
Alert me!
This property meets some of your criteria? Be the first to know of a property that has just been registered and that meets your criteria!
Alert me!