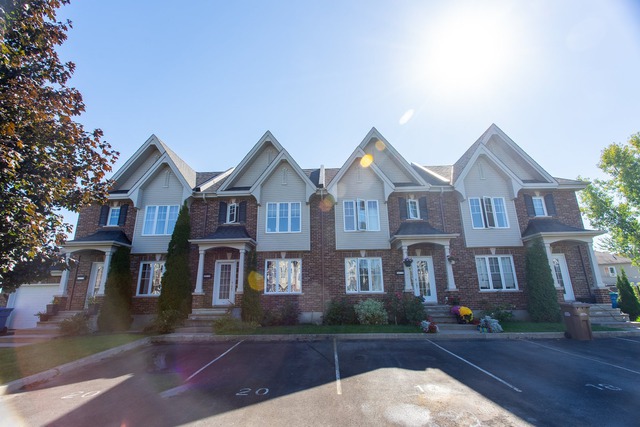
| Inscription | 14409526 |
| Address | 102 Rue Lucille-Desparois #20# Châteauguay Montérégie |
| Rooms | 11 |
| Bathrooms | 1 |
| Living area | 111.88 MC |
| Year | 2007 |
welcome to this well maintenant divided townhouse with a modern design. 2 big size bedrooms, one complete full bathroom and one powder room basement is finished with big family room. close to the schools, hospital, parks and commercial centers, very good ideal for families, couples or individuals seeking convenience and comfort. Must see!
| Rooms | 6 | ||
| Bedrooms | 2 | ||
| Rooms | 6 | ||
| Rooms | 6 |
| Evaluation (municipal) | |
|---|---|
| Year | 2024 |
| Terrain | $75,200.00 |
| Building | $205,400.00 |
| Total: | $280,600.00 |
| Taxes | |
|---|---|
| Municipal Taxes | 3518$ (2024) |
| School taxes | 234$ (2024) |
| Total: | 3752$ |
| Expenses | |
|---|---|
| Co-ownership fees | 1128$ |
| Total: | 1128$ |
| Driveway | Asphalt |
| Water supply | Municipality |
| Heating energy | Electricity |
| Heating system | Air circulation |
| Distinctive features | Private street |
| Proximity | Elementary school |
| Proximity | Daycare centre |
| Proximity | Hospital |
| Proximity | Cross-country skiing |
| Bathroom / Washroom | Seperate shower |
| Basement | Finished basement |
| Cadastre - Parking (included in the price) | Driveway |
| Roofing | Asphalt shingles |
| Window type | Crank handle |
| Landscaping | Fenced |
| Cupboard | Melamine |
| Windows | PVC |
| Heating system | Electric baseboard units |
| Proximity | Highway |
| Proximity | High school |
| Proximity | Golf |
| Proximity | Park - green area |
| Proximity | Public transport |
| Basement | 6 feet and over |
| Parking (total) | Outdoor |
| Sewage system | Municipal sewer |
| Topography | Flat |
| Zoning | Residential |
| Floor | Room | Dimension | Coating | Additonnal informations |
|---|---|---|---|---|
|
Ground floor
|
Hallway | 6.0x3.10 P | Ceramic tiles | |
|
Ground floor
|
Living room | 15.1x14.4 P | Wood | |
|
Ground floor
|
Kitchen | 8.6x8.2 P | Ceramic tiles | |
|
Ground floor
|
Dining room | 13.7x10.0 P | Wood | |
|
Ground floor
|
Washroom | 8.3x5.3 P | Ceramic tiles | |
|
2nd floor
|
Master bedroom | 16.4x12.8 P | Wood | |
|
2nd floor
|
Bedroom | 16.3x10.1 P | Wood | |
|
2nd floor
|
Bathroom | 10x8.3 P | Ceramic tiles | |
|
Basement
|
Family room | 20.3x15.4 P | ||
|
Basement
|
Den | 6x5.8 P | ||
|
Basement
|
Laundry room | 17.9x7.4 P | washer/dryer |
welcome to this well maintenant two-story divided townhouse with a modern design, ideal for families or individuals seeking convenience and comfort. Here's a detailed vision of such a home:
Exterior:
* Facade: modern facade with brick, * Parking: Attached 2 private driveway space for parking.
Ground Floor:
* Living Area: there is a spacious living room with large windows that allow plenty of natural light. there is an open-concept layout that connects directly to the dining area and kitchen.. * Guest powder: A powder room on this floor for convenience.
Second Floor:
* Two big size bedrooms on the second floor * One full bathroom with seperate shower
Basement:
* Big open conception family room, and one den which could serve as an office * one big and bright laudry room which can easily convert to a bedroom.
Location: Close to the primary schools, LPP secondary and high school, and also short time drive to the private secondary school.
* Close to amenities: The townhouse is within a short drive from a commercial center and restaurants.
* A nearby the hospital and healthcare center, easy access to medical services.
* The area would be dotted with parks and green spaces, ideal for outdoor activities, jogging, family outings. Families with children will enjoy the proximity to playgrounds and sports fields.
Must see!