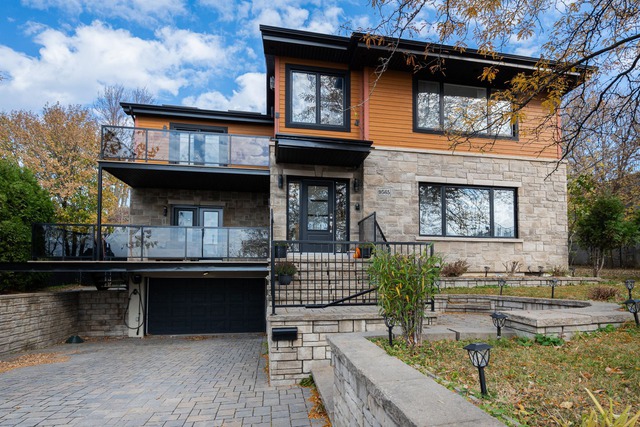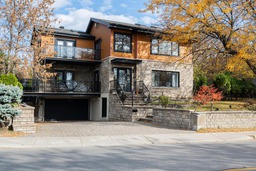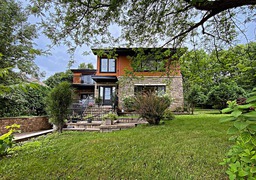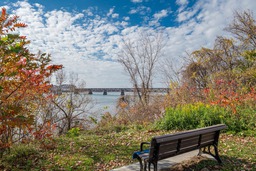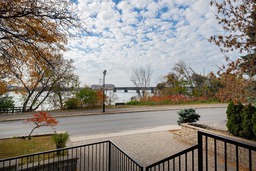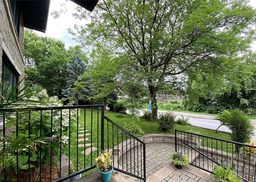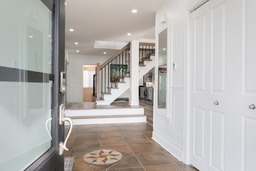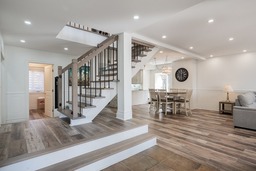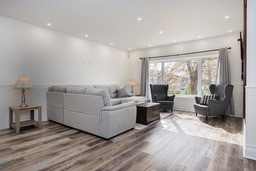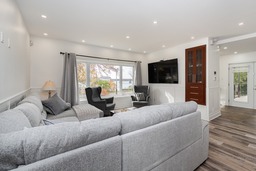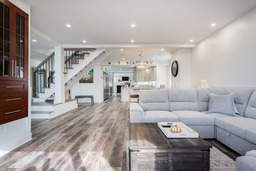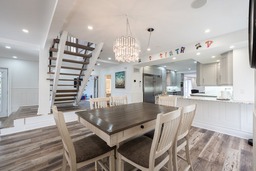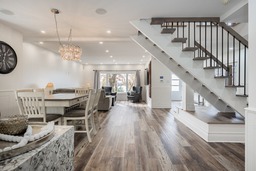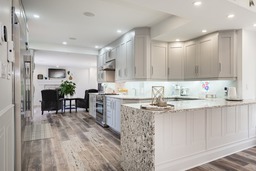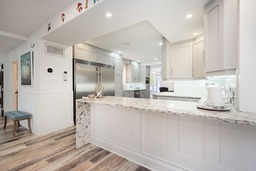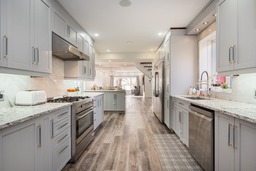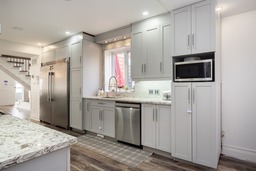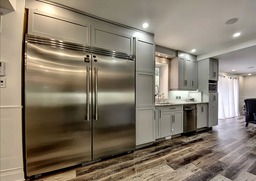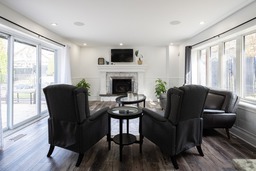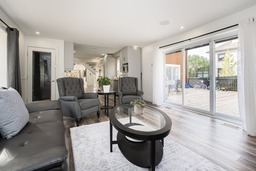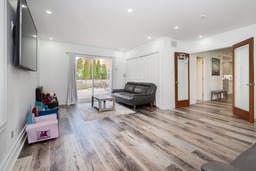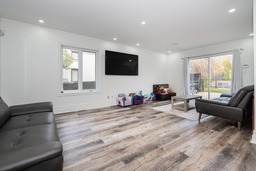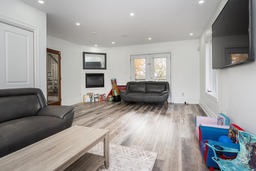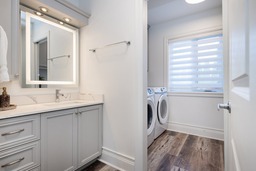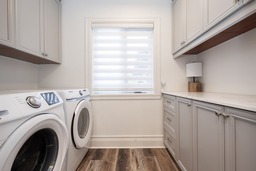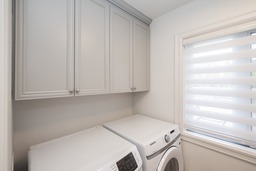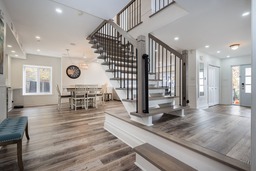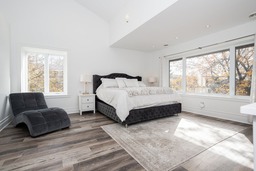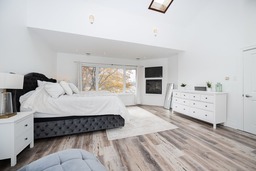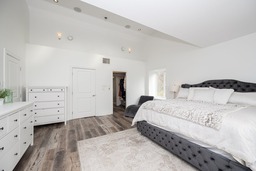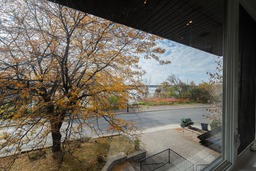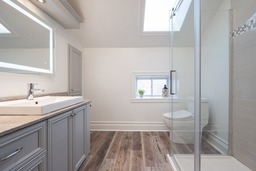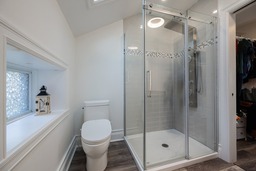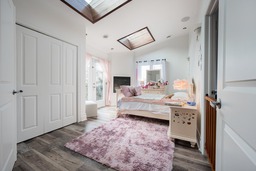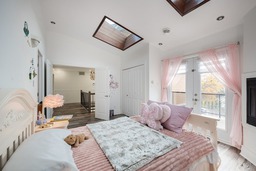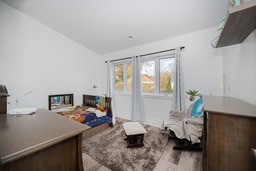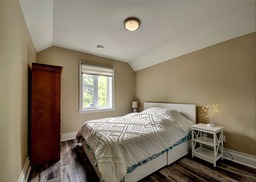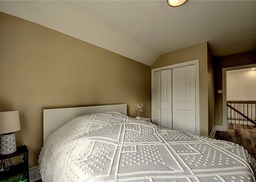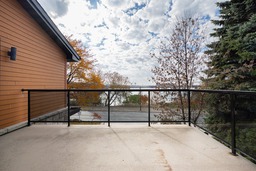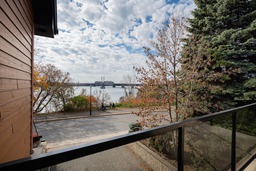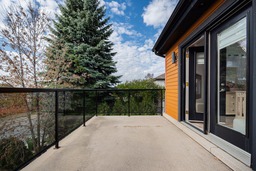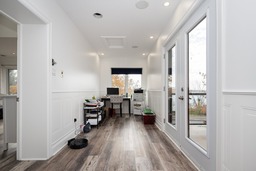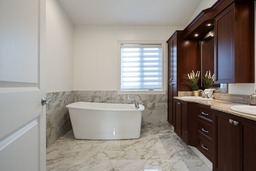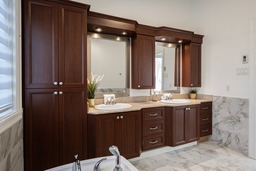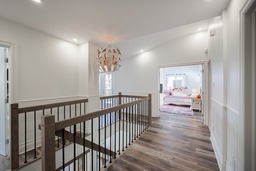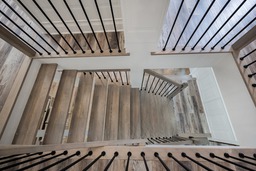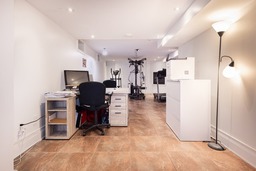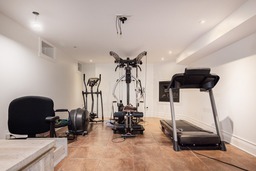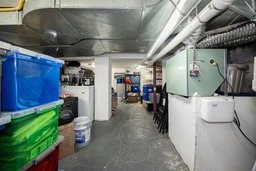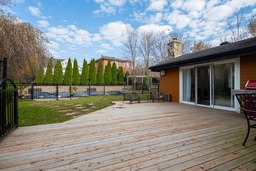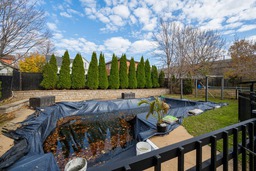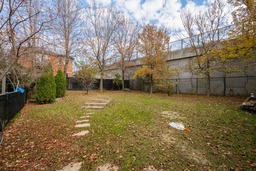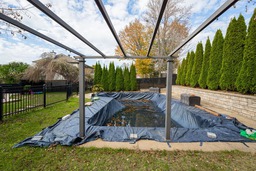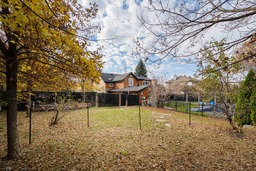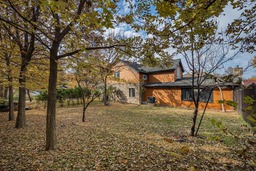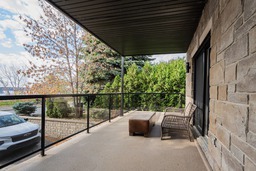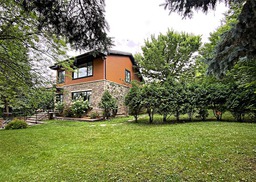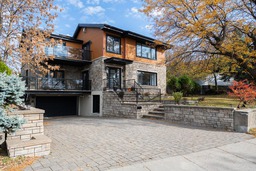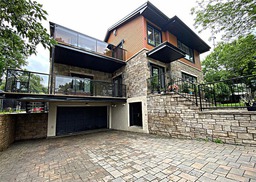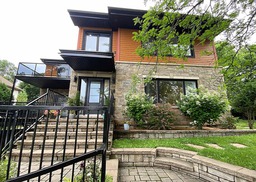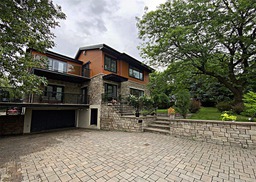Two or more storey for sale
Montréal (LaSalle), Montréal
$1,795,000.00
| Inscription | 9481055 |
| Address |
9565 Boul. LaSalle Montréal (LaSalle) Montréal |
| Rooms | 12 |
| Bathrooms | 2 |
Emplacement
Property details
Beautiful waterfront home. Huge corner lot with lots of lush green space on the side and backyard, with enough space to build another property or keep as a big yard with lots of potential for landscaping. It includes 5 bedrooms with cathedral ceilings and skylights, a large kitchen and 2 living rooms with fireplaces. 3 large balconies/patios. Double garage and spacious driveway for up to 5 cars.
Evaluations, taxes and expenses
| Evaluation (municipal) | |
|---|---|
| Year | 2024 |
| Terrain | $686,100.00 |
| Building | $376,700.00 |
| Total: | $1,062,800.00 |
| Taxes | |
|---|---|
| Municipal Taxes | 6707$ (2024) |
| School taxes | 868$ (2024) |
| Total: | 7575$ |
| Dimensions | |
|---|---|
| Lot surface: | 14382 PC |
| Lot dim. | 105x - P |
| Lot dim. | Irregular |
| Building dim. | 45x65 - P |
Characteristics
| Driveway | Double width or more |
| Landscaping | Land / Yard lined with hedges |
| Heating energy | Natural gas |
| Garage | Heated |
| Garage | Fitted |
| Distinctive features | Water front |
| Pool | Inground |
| Proximity | Elementary school |
| Proximity | Daycare centre |
| Proximity | Park - green area |
| Proximity | Public transport |
| Basement | Finished basement |
| Parking (total) | Outdoor |
| View | Water |
| Driveway | Plain paving stone |
| Water supply | Municipality |
| Hearth stove | Gas fireplace |
| Garage | Double width or more |
| Heating system | Air circulation |
| Pool | Other |
| Proximity | Highway |
| Proximity | High school |
| Proximity | Hospital |
| Proximity | Bicycle path |
| Basement | 6 feet and over |
| Parking (total) | Garage |
| Sewage system | Municipal sewer |
| Zoning | Residential |
Room description
| Floor | Room | Dimension | Coating |
|---|---|---|---|
|
Ground floor
|
Kitchen | 14.5x18.6 P | |
|
Ground floor
|
Dining room | 16.6x13.3 P | |
|
Ground floor
|
Living room | 17.2x14 P | |
|
Ground floor
|
Bedroom | 16x21.6 P | |
|
2nd floor
|
Master bedroom | 16.4x16.8 P | |
|
2nd floor
|
Bedroom | 15.9x12.5 P | |
|
2nd floor
|
Bedroom | 10x13.3 P | |
|
2nd floor
|
Bedroom | 17 P | |
|
2nd floor
|
Home office | 14.7 P | |
|
2nd floor
|
Other | 21x10 P | |
|
Basement
|
Playroom | 31 P | |
|
Basement
|
Storage | 21 P |
Includes
Central vacuum Laundry room Air conditioner Air exchanger Furnace Fireplace Dishwasher Stove Refrigerator Ground floor bathroom Walk-in Freezer
Addenda
A sunny private backyard with many mature trees and a fenced inground salt pool. Located on the water's edge, it offers access to the bike path. Whether you relax by the fireplace or enjoy the view from the balconies on the first and second floors. The land next door can be subdivided and sold separately. The heat pump dates from 2019 The house was completely renovated in 2008 Land features: Waterfront View of a watercourse Wooded Bordered by a hedge Cement with patterns Fenced Patio Landscaped Stone path Garage Double width Exterior With electrical outlet Uni paving stone
Alert me!
This property meets some of your criteria? Be the first to know of a property that has just been registered and that meets your criteria!
Alert me!