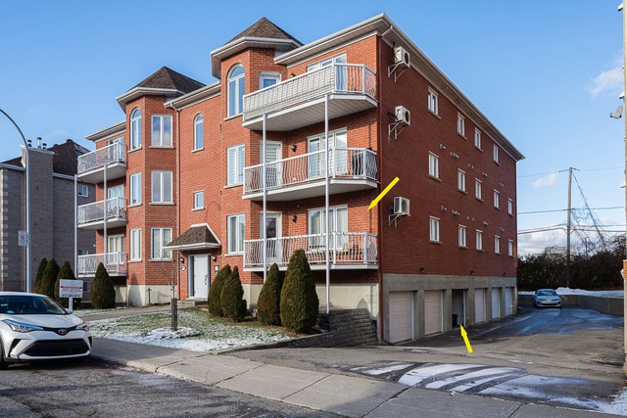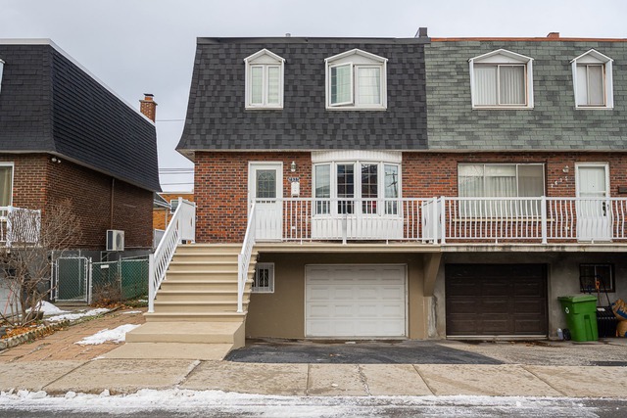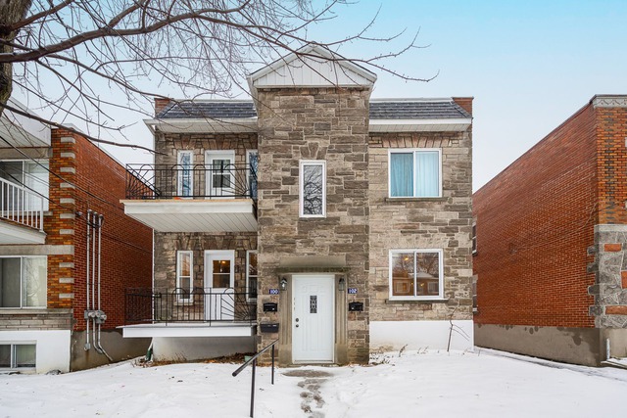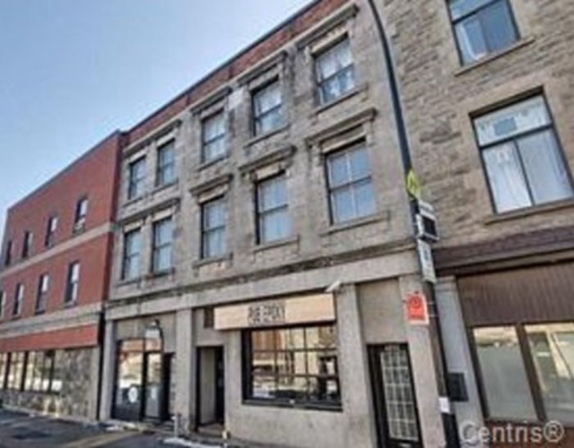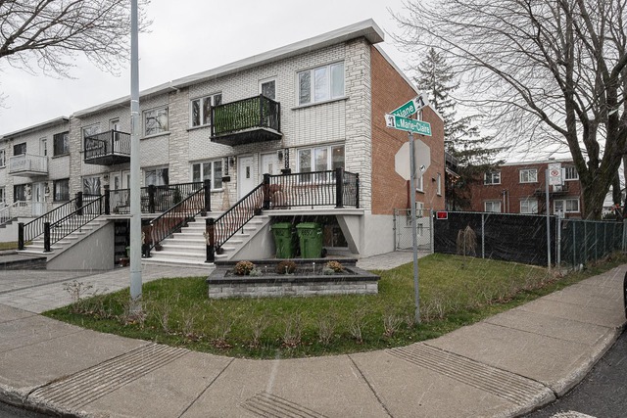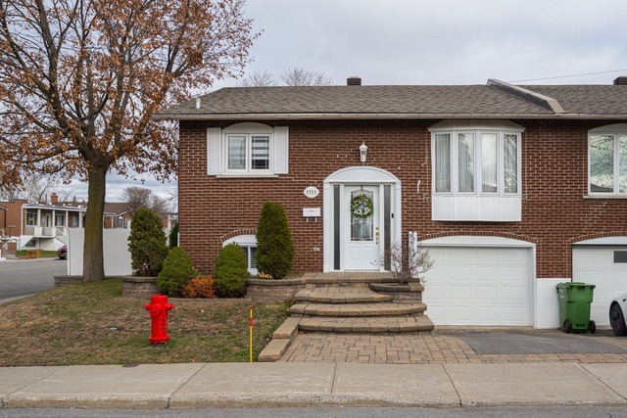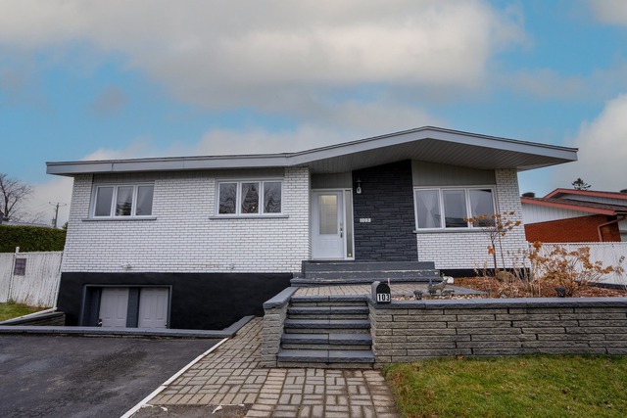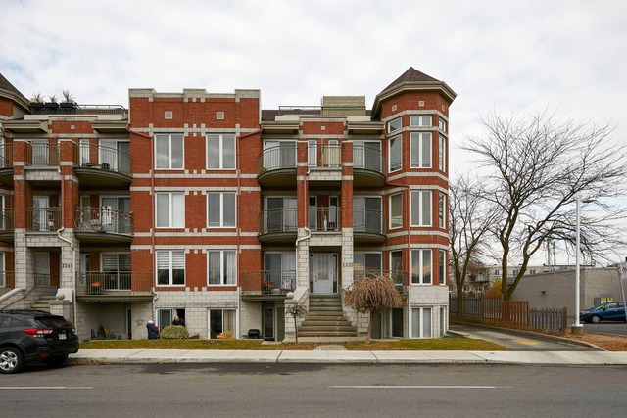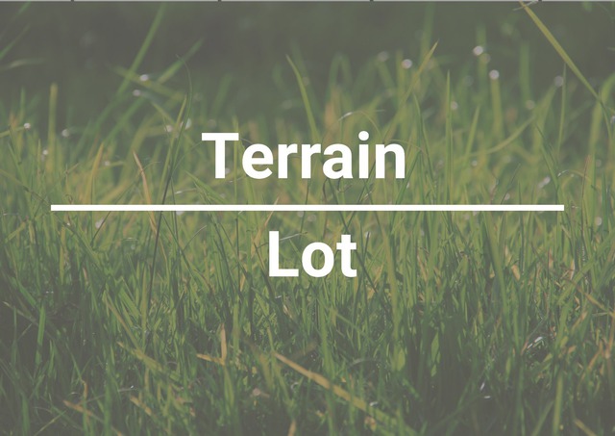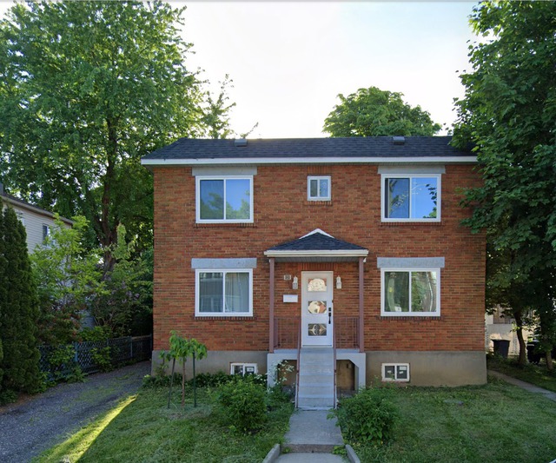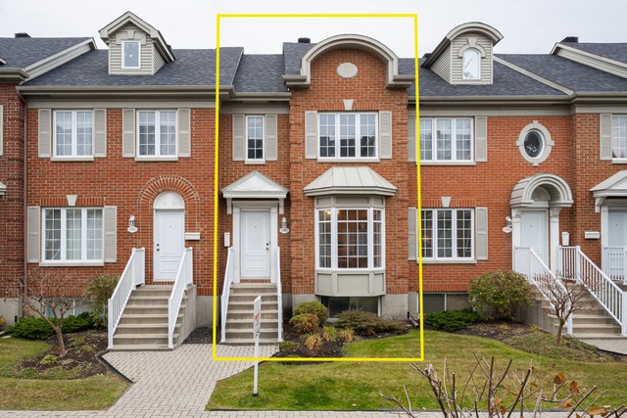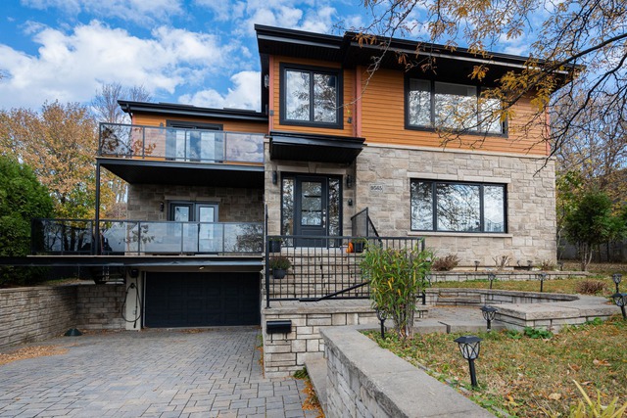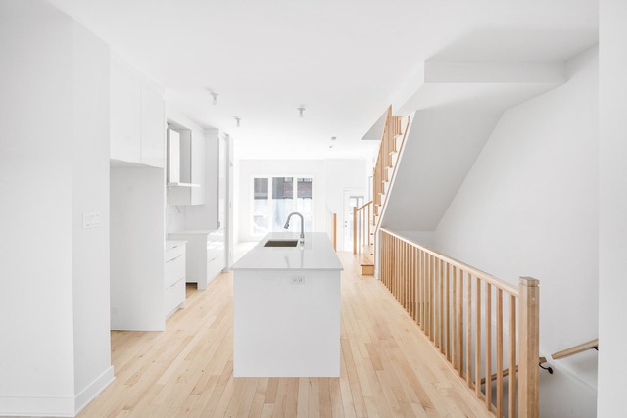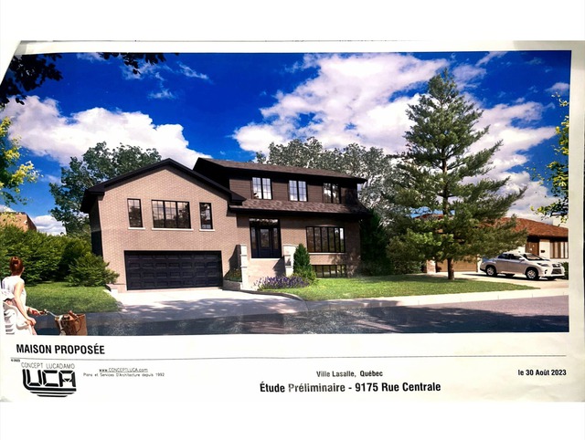--->
$419,000.00
$769,000.00
$899,000.00
$1,495,000.00 + GST/QST
$998,000.00
$749,000.00
$659,000.00
$995,000.00
$995,000.00
$1,175,000.00
$659,000.00
$1,795,000.00
$824,900.00 + GST/QST
$1,798,000.00
Apartment for sale at Montréal (LaSalle), Montréal
$419,000.00
16156300
7161 Rue Chouinard
Apartment # 104
Montréal (LaSalle)
Apartment # 104
Montréal (LaSalle)
5
2
1
$419,000.00
5
2
1
Two or more storey for sale at Montréal (LaSalle), Montréal
$769,000.00
15018287
7637 Rue Bouvier
Montréal (LaSalle)
Montréal (LaSalle)
5
3
1
2
$769,000.00
5
3
1
2
Triplex for sale at Montréal (LaSalle), Montréal
$899,000.00
23431243
100 102 8e Avenue
Montréal (LaSalle)
Montréal (LaSalle)
7
3
2
$899,000.00
7
3
2
Quintuplex for sale at Montréal (Le Sud-Ouest), Montréal
$1,495,000.00 + GST/QST
28535054
4208 4212A Rue St-Jacques
Montréal (Le Sud-Ouest)
Montréal (Le Sud-Ouest)
4
2
1
$1,495,000.00 + GST/QST
4
2
1
Duplex for sale at Montréal (LaSalle), Montréal
$998,000.00
14440107
8650 8652 Rue Réjane
Montréal (LaSalle)
Montréal (LaSalle)
5
3
2
$998,000.00
5
3
2
Bungalow for sale at Montréal (LaSalle), Montréal
$749,000.00
26315431
1151 Rue Curé-De Rossi
Montréal (LaSalle)
Montréal (LaSalle)
8
4
2
$749,000.00
8
4
2
11
4
2
$585,000.00
11
4
2
Apartment for sale at Montréal (LaSalle), Montréal
$659,000.00
27401681
1335 Boul. Shevchenko
Apartment # 7
Montréal (LaSalle)
Apartment # 7
Montréal (LaSalle)
6
3
1
$659,000.00
6
3
1
Vacant lot for sale at Montréal (Lachine), Montréal
$995,000.00
23628721
1re Avenue
Montréal (Lachine)
Montréal (Lachine)
$995,000.00
Duplex for sale at Montréal (Ahuntsic-Cartierville), Montréal
$995,000.00
20455950
10240 10242 Av. Christophe-Colomb
Montréal (Ahuntsic-Cartierville)
Montréal (Ahuntsic-Cartierville)
5
3
1
$995,000.00
5
3
1
Two or more storey for sale at Montréal (LaSalle), Montréal
$1,175,000.00
27828479
131 Av. Stirling
Montréal (LaSalle)
Montréal (LaSalle)
8
7
2
$1,175,000.00
8
7
2
Two or more storey for sale at Montréal (Lachine), Montréal
$659,000.00
12859817
2092 Rue Notre-Dame
Montréal (Lachine)
Montréal (Lachine)
8
4
2
1
$659,000.00
8
4
2
1
Two or more storey for sale at Montréal (LaSalle), Montréal
$1,795,000.00
9481055
9565 Boul. LaSalle
Montréal (LaSalle)
Montréal (LaSalle)
12
5
2
1
$1,795,000.00
12
5
2
1
Two or more storey for sale at Montréal (LaSalle), Montréal
$824,900.00 + GST/QST
14765948
1044 Rue Jacqueline-Sicotte
Montréal (LaSalle)
Montréal (LaSalle)
7
3
1
1
$824,900.00 + GST/QST
7
3
1
1
Two or more storey for sale at Montréal (LaSalle), Montréal
$1,798,000.00
16622149
9175Z Rue Centrale
Montréal (LaSalle)
Montréal (LaSalle)
7
4
2
1
$1,798,000.00
7
4
2
1
