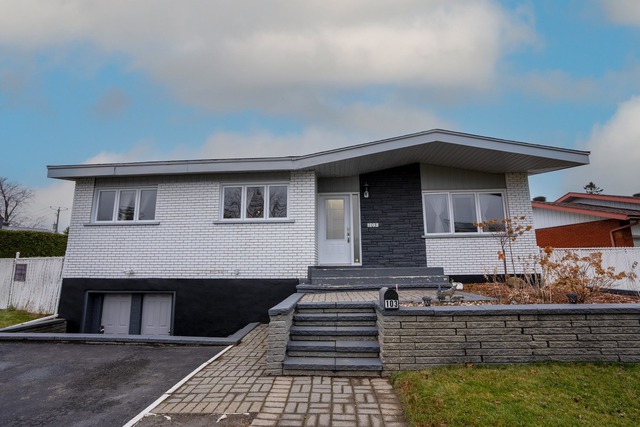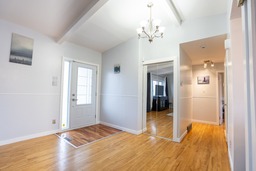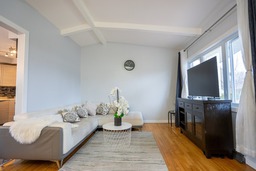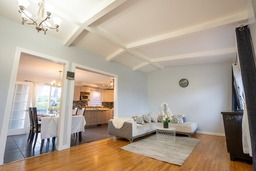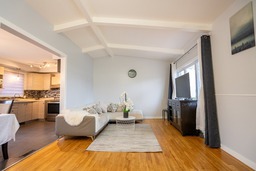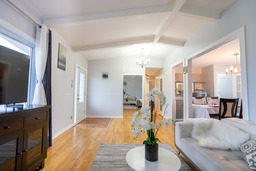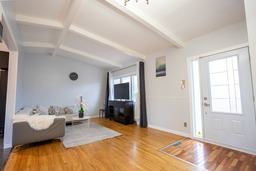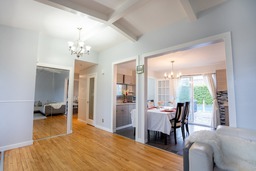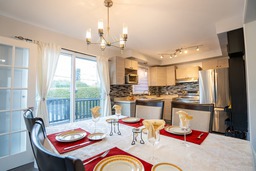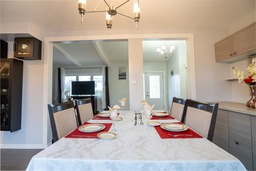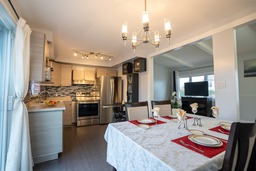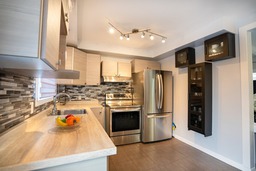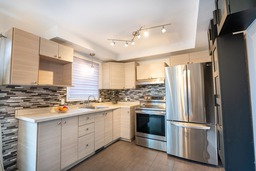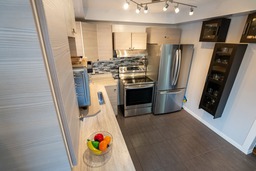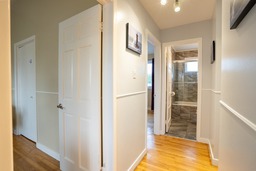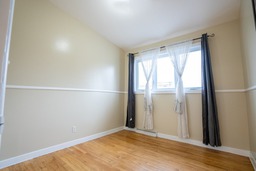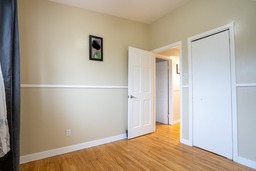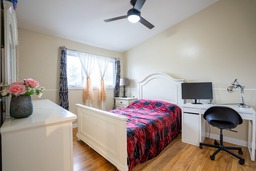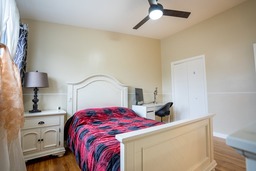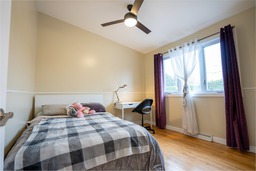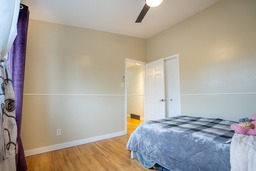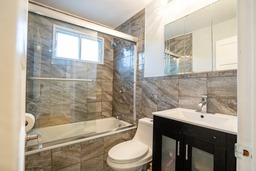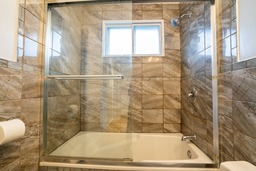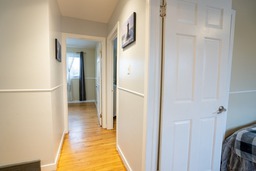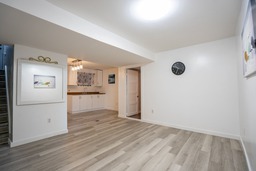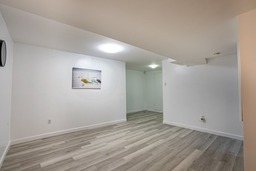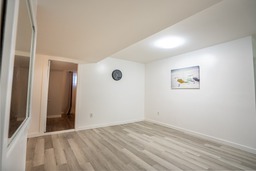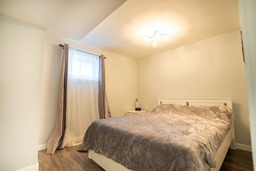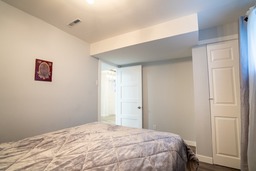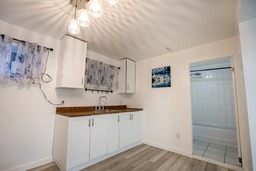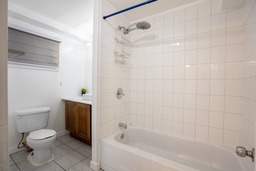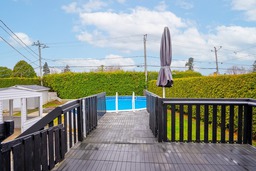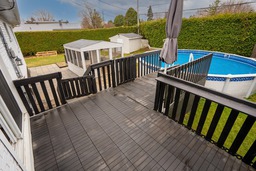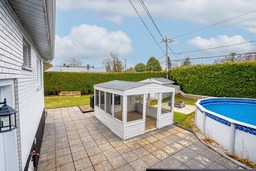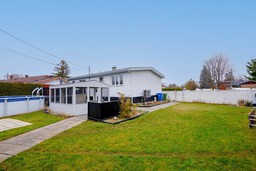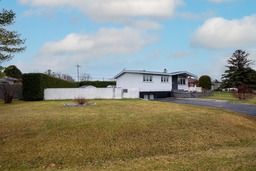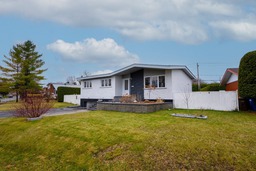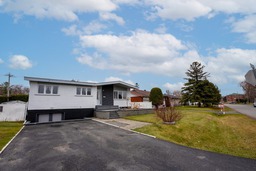Bungalow for sale
Châteauguay, Montérégie
$625,000.00
| Inscription | 21442946 |
| Address |
103 Rue McKee Châteauguay Montérégie |
| Rooms | 11 |
| Bathrooms | 2 |
| Year | 1962 |
Emplacement
Property details
Welcome to this magnificent detached bungalow with 3 bedrooms on first floor and one bedroom in the basement. This spacious and bright home has high ceilings. Perfect for a large family with its 2nd kitchen and full bathroom in the basement. Beautiful and quiet private courtyard lined with hedges, above ground swimming pool, perfect for the family to enjoy it during the summer time. A must see!
Evaluations, taxes and expenses
| Evaluation (municipal) | |
|---|---|
| Year | 2023 |
| Terrain | $219,400.00 |
| Building | $210,900.00 |
| Total: | $430,300.00 |
| Taxes | |
|---|---|
| Municipal Taxes | 5288$ (2024) |
| School taxes | 288$ (2024) |
| Total: | 5576$ |
| Dimensions | |
|---|---|
| Lot surface: | 808.4 MC |
| Lot dim. | 35.97x30.72 - M |
| Lot dim. | Irregular |
| Building dim. | 12.63x8.42 - M |
| Building dim. | Irregular |
Characteristics
| Driveway | Asphalt |
| Landscaping | Land / Yard lined with hedges |
| Cupboard | Melamine |
| Equipment available | Private yard |
| Equipment available | Furnished |
| Foundation | Poured concrete |
| Pool | Above-ground |
| Proximity | Elementary school |
| Proximity | Daycare centre |
| Proximity | Public transport |
| Basement | 6 feet and over |
| Parking (total) | Outdoor |
| Roofing | Asphalt shingles |
| Window type | Crank handle |
| Landscaping | Fenced |
| Water supply | Municipality |
| Heating energy | Electricity |
| Equipment available | Entry phone |
| Equipment available | Central heat pump |
| Heating system | Air circulation |
| Proximity | Highway |
| Proximity | High school |
| Proximity | Park - green area |
| Siding | Brick |
| Basement | Finished basement |
| Sewage system | Municipal sewer |
| Window type | Sliding |
| Zoning | Residential |
Room description
| Floor | Room | Dimension | Coating |
|---|---|---|---|
|
Ground floor
|
Living room | 10x10 P | |
|
Ground floor
|
Dining room | 10x10 P | |
|
Ground floor
|
Kitchen | 10x10 P | |
|
Ground floor
|
Master bedroom | 10x10 P | |
|
Ground floor
|
Bedroom | 10x10 P | |
|
Ground floor
|
Bedroom | 10x10 P | |
|
Ground floor
|
Bathroom | 10x10 P | |
|
Basement
|
Family room | 10x10 P | |
|
Basement
|
Bedroom | 10x10 P | |
|
Basement
|
Kitchen | 10x10 P | |
|
Basement
|
Bathroom | 10x10 P |
Addenda
Welcome to this magnificent detached bungalow with 3 bedrooms on first floor and one bedroom in the basement. This spacious and bright home has high ceilings. Perfect for a large family with its 2nd kitchen and full bathroom in the basement. Beautiful and quiet private courtyard lined with hedges, above ground swimming pool, perfect for the family to enjoy it during the summer time. A must see!
Alert me!
This property meets some of your criteria? Be the first to know of a property that has just been registered and that meets your criteria!
Alert me!